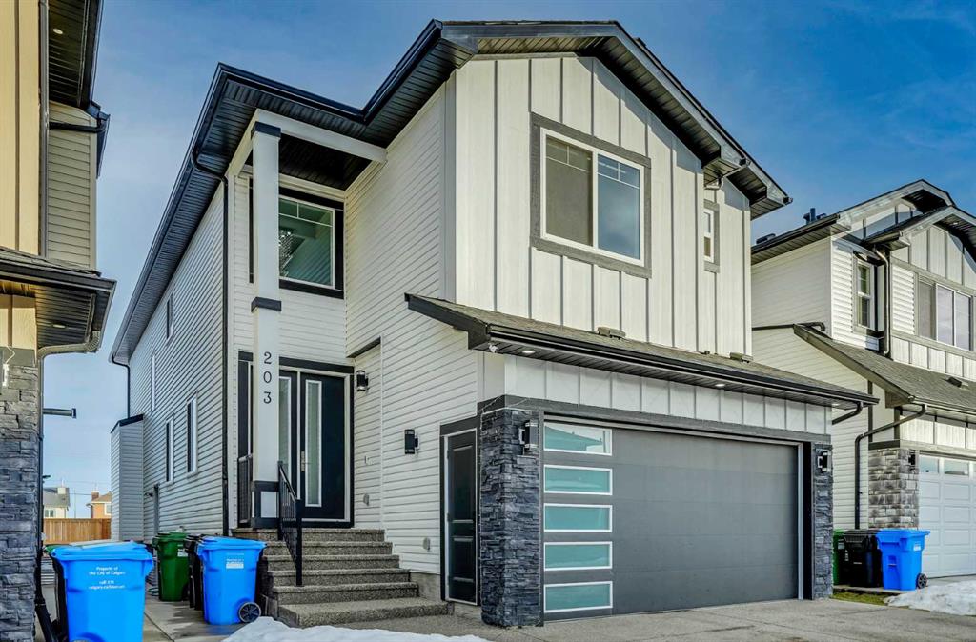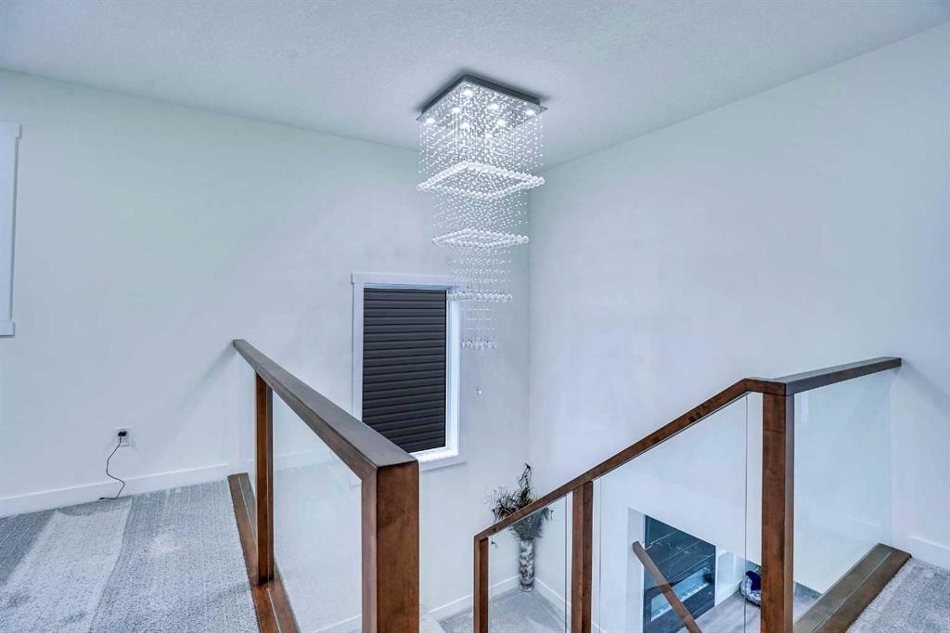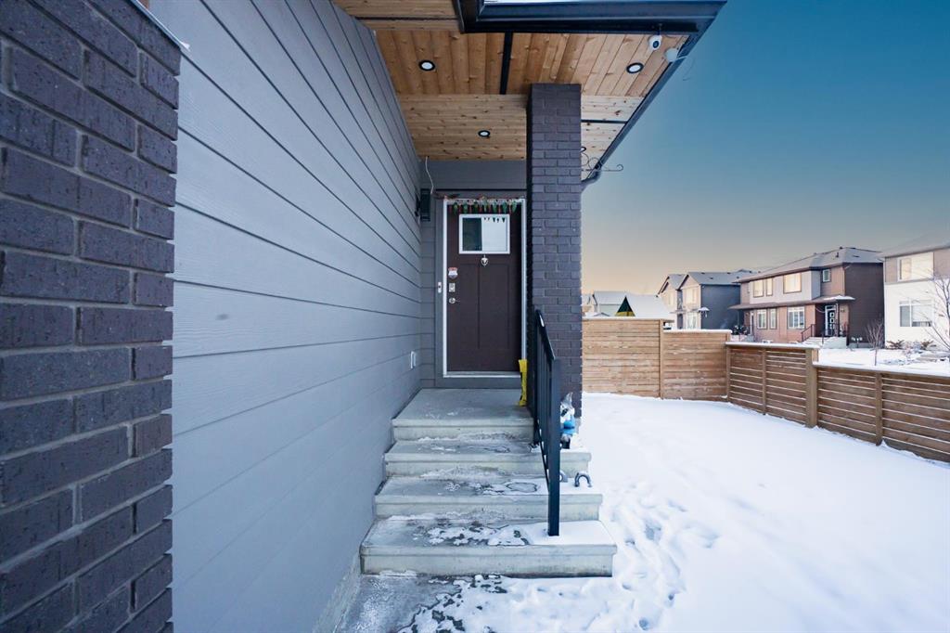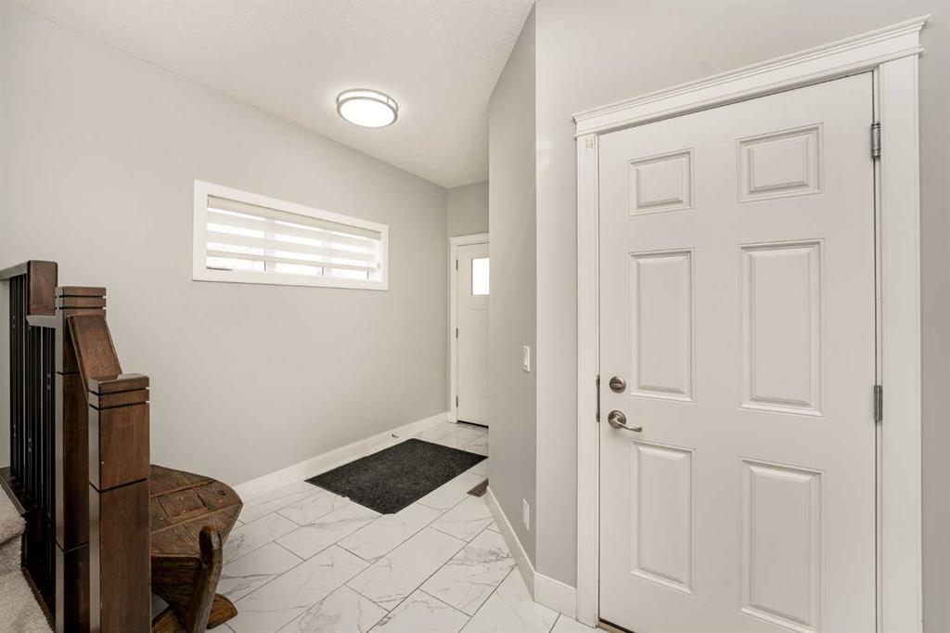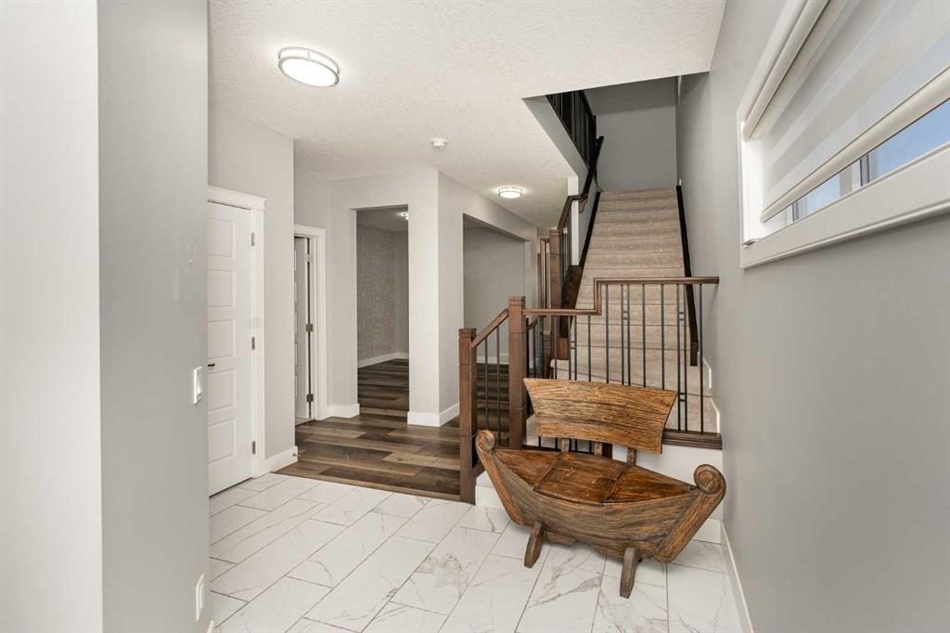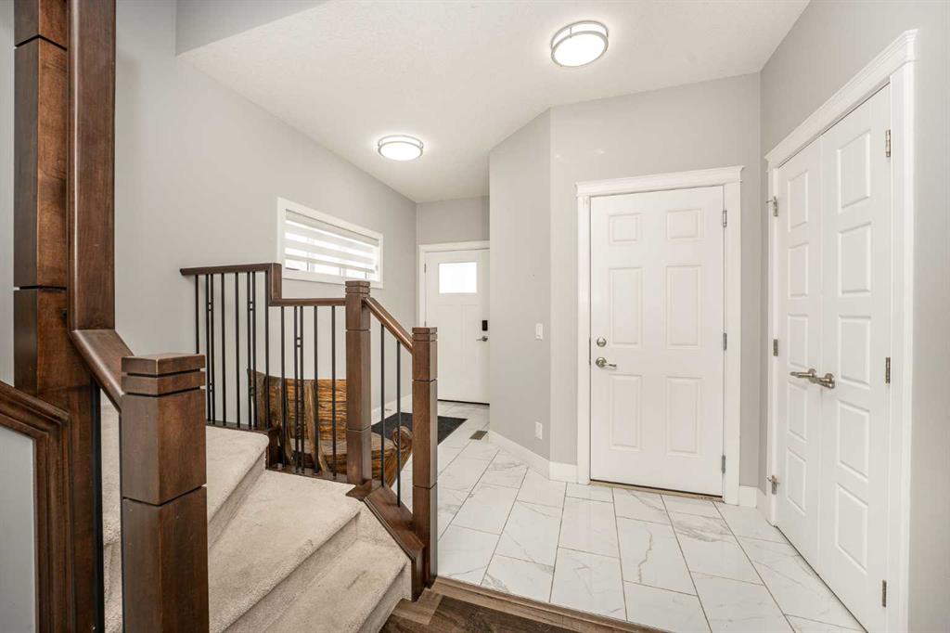

145 Saddlecrest Circle NE
Calgary
Update on 2023-07-04 10:05:04 AM
$1,125,000
8
BEDROOMS
6 + 0
BATHROOMS
2855
SQUARE FEET
0
YEAR BUILT
This spacious 2850 sqft two-storey home offers the perfect blend of luxury and functionality, featuring a total of 8 bedrooms and 6 bathrooms, making it ideal for large families or investment property. The chance to own this beautifully designed highly upgraded home. The main floor boasts a bright and open layout with a welcoming living room and dining room, The family room includes a cozy gas fireplace. The gourmet kitchen, complete with modern appliances, ample storage, and a convenient spice kitchen for extra cooking space. Upstairs, you’ll find two master bedrooms, both offering private retreats, plus two additional bedrooms and a bonus room. The fully developed basement features a two-bedroom legal suite with a separate entrance, providing excellent rental income potential and also includes a designated space for the homeowner, complete with a full bathroom and wet bar. This home is ideally located in a sought-after neighborhood, providing access to excellent amenities, schools, and parks. With its spacious layout, modern finishes, and income-generating potential, this home is an exceptional opportunity.
| COMMUNITY | Saddle Ridge |
| TYPE | Residential |
| STYLE | TSTOR |
| YEAR BUILT | |
| SQUARE FOOTAGE | 2855.1 |
| BEDROOMS | 8 |
| BATHROOMS | 6 |
| BASEMENT | EE, Full Basement, SUIT |
| FEATURES |
| GARAGE | Yes |
| PARKING | DBAttached |
| ROOF | Asphalt |
| LOT SQFT | 346 |
| ROOMS | DIMENSIONS (m) | LEVEL |
|---|---|---|
| Master Bedroom | 4.75 x 4.60 | Upper |
| Second Bedroom | 3.63 x 2.74 | Main |
| Third Bedroom | 4.98 x 4.22 | Upper |
| Dining Room | ||
| Family Room | 4.55 x 3.02 | |
| Kitchen | 3.38 x 3.02 | |
| Living Room |
INTERIOR
None, Forced Air, Natural Gas, Gas
EXTERIOR
Interior Lot, Street Lighting, Rectangular Lot
Broker
RE/MAX Real Estate (Central)
Agent













































