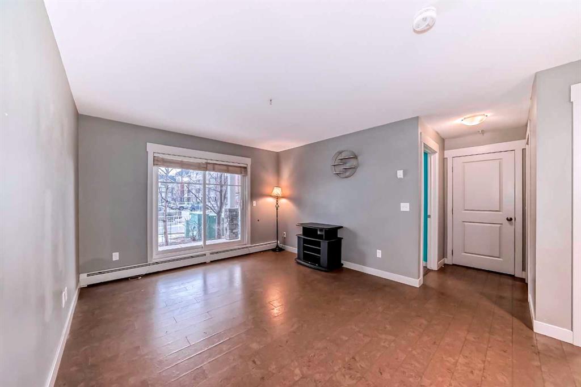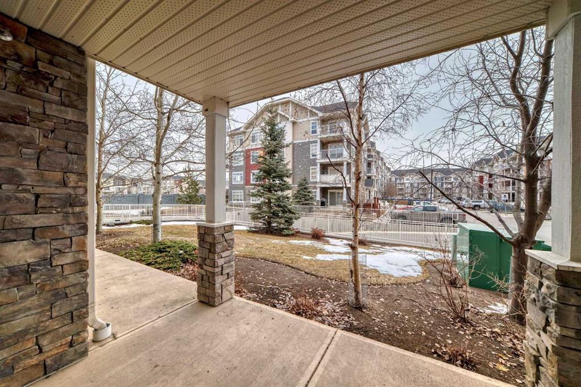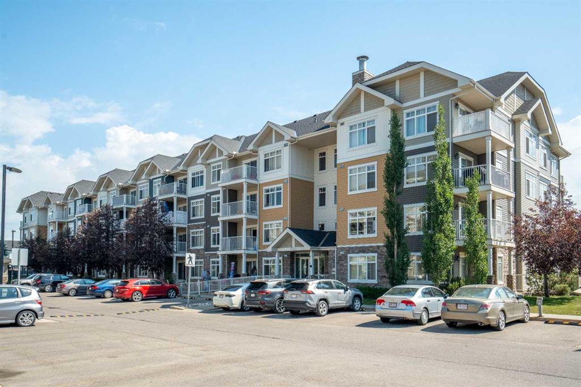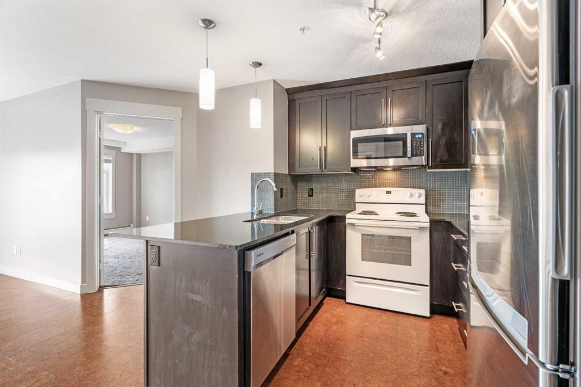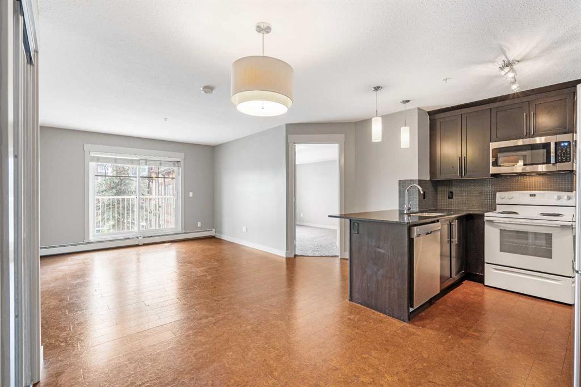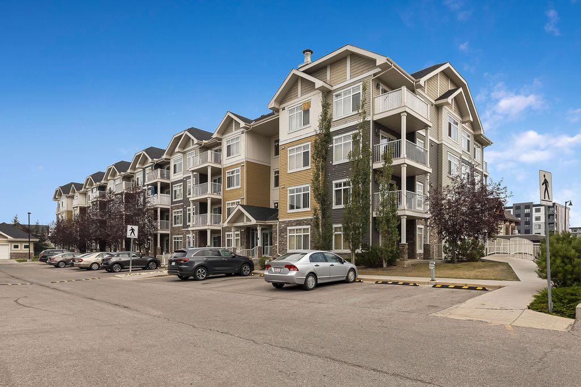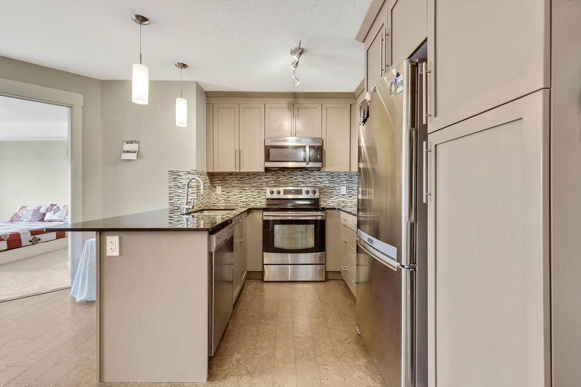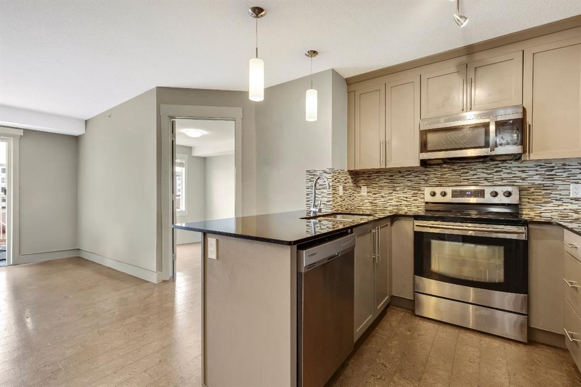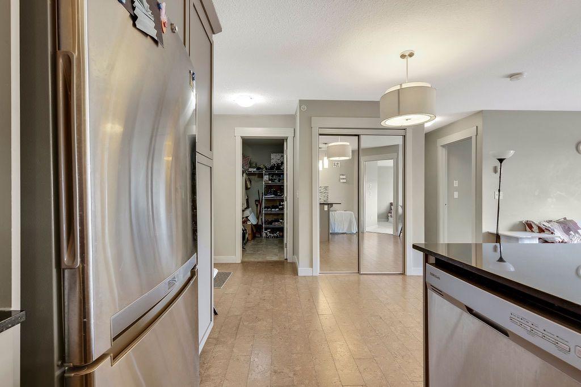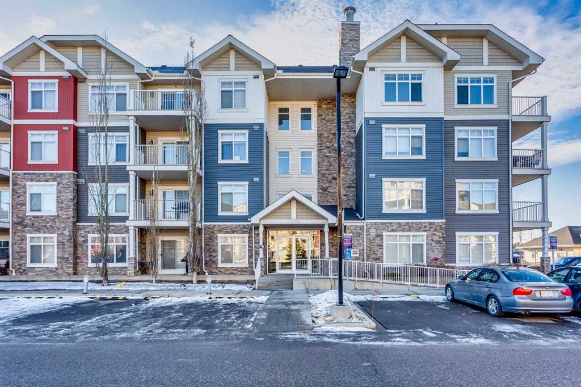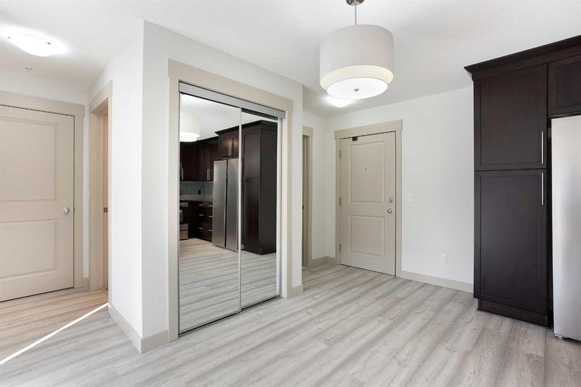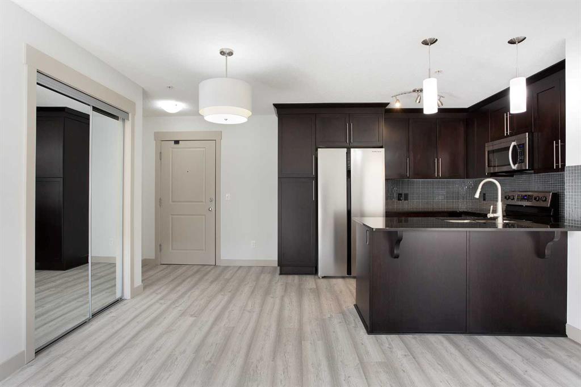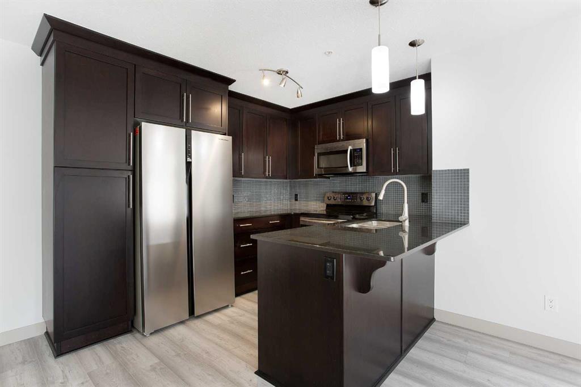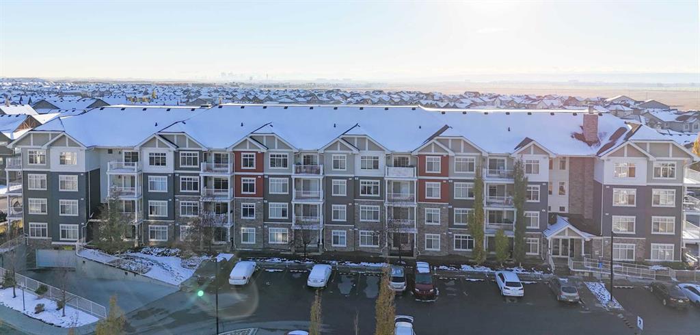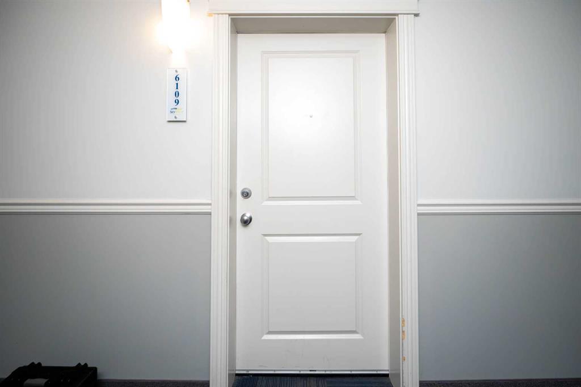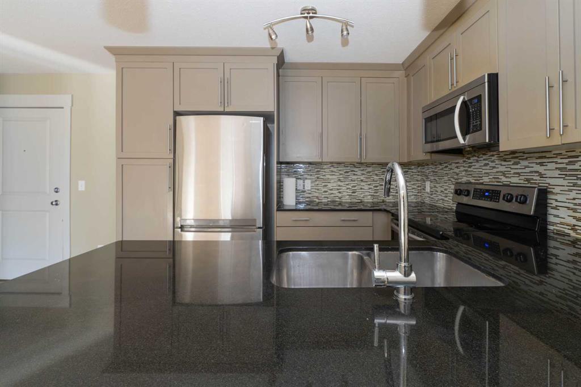

3403, 155 Skyview Ranch Way NE
Calgary
Update on 2023-07-04 10:05:04 AM
$282,500
2
BEDROOMS
2 + 0
BATHROOMS
827
SQUARE FEET
2012
YEAR BUILT
Stunning top-floor TWO-BEDROOM, TWO-BATHROOM PENTHOUSE unit with breathtaking panoramic southern views from a sun-soaked deck. This contemporary open-concept space highlights a stylish kitchen equipped with espresso shaker cabinets, a tiled backsplash, stainless steel appliances, granite countertops, and a peninsula with eating bar. The dining area seamlessly connects to the living room, which opens onto the deck through patio doors. The spacious primary bedroom offers his-and-her closets and a private four-piece ensuite. The second bedroom, located on the opposite side of the unit, ensures optimal privacy. Additional features include a second four-piece bathroom, in-suite laundry, and a generous storage room. The unit comes with a titled UNDERGROUND PARKING STALL and an assigned STORAGE LOCKER. Conveniently located near Stoney Trail, parks, shopping, and amenities, this immaculate penthouse is move-in ready. Don’t miss out!
| COMMUNITY | Skyview Ranch |
| TYPE | Residential |
| STYLE | APRT |
| YEAR BUILT | 2012 |
| SQUARE FOOTAGE | 827.0 |
| BEDROOMS | 2 |
| BATHROOMS | 2 |
| BASEMENT | |
| FEATURES |
| GARAGE | No |
| PARKING | Parkade, Stall, Underground |
| ROOF | |
| LOT SQFT | 0 |
| ROOMS | DIMENSIONS (m) | LEVEL |
|---|---|---|
| Master Bedroom | 3.61 x 3.20 | Main |
| Second Bedroom | 3.23 x 2.92 | Main |
| Third Bedroom | ||
| Dining Room | 2.64 x 2.01 | Main |
| Family Room | ||
| Kitchen | 3.00 x 2.72 | Main |
| Living Room | 3.51 x 3.30 | Main |
INTERIOR
None, Baseboard,
EXTERIOR
Broker
RE/MAX Real Estate (Central)
Agent




























