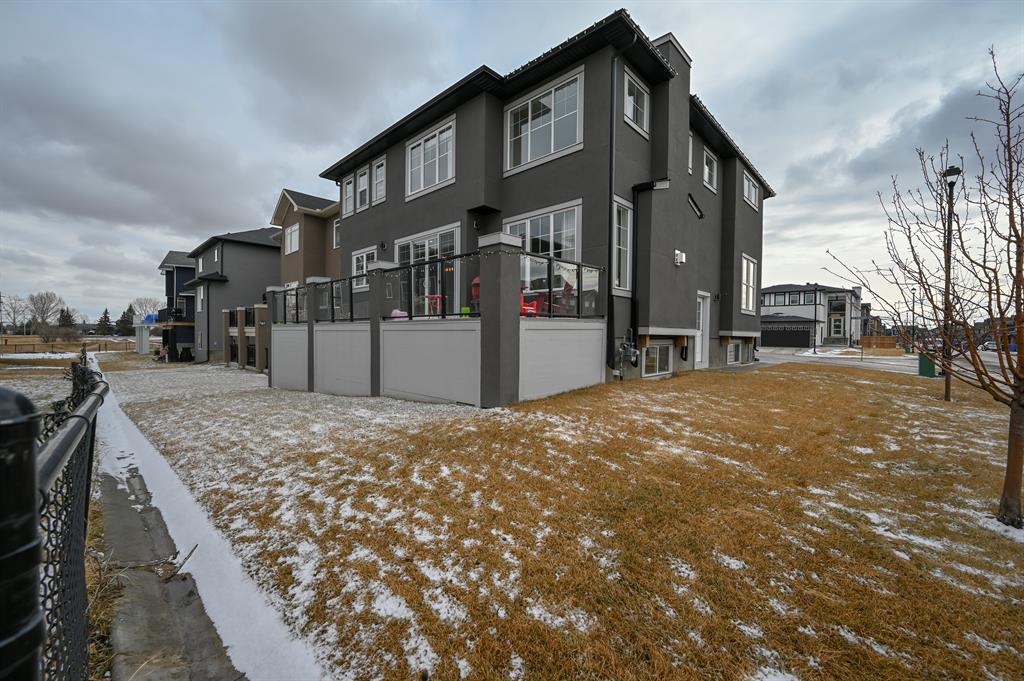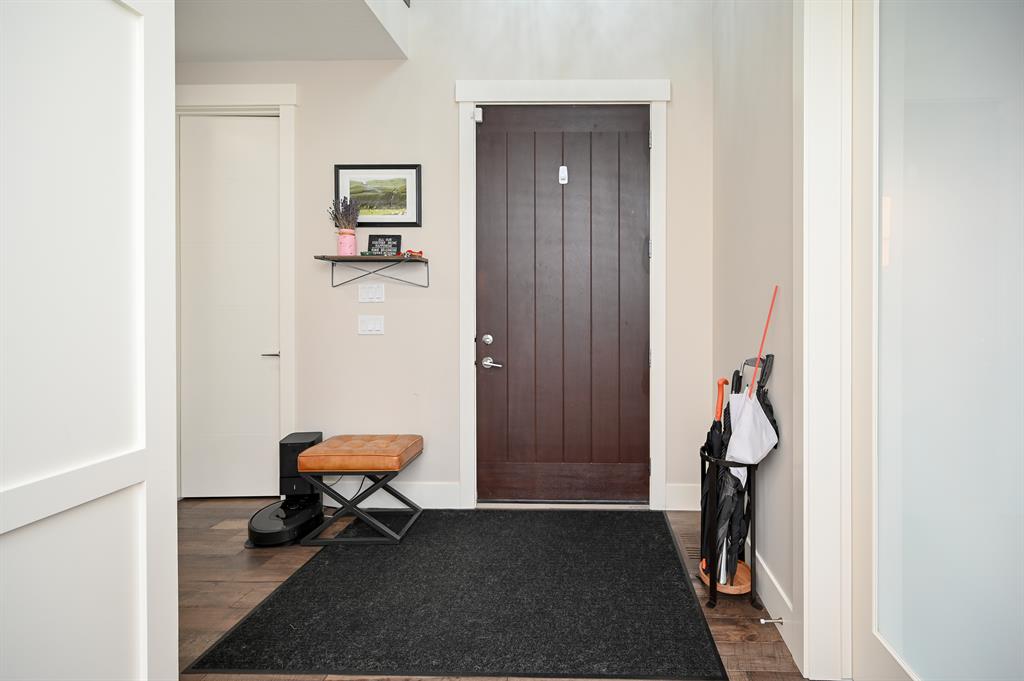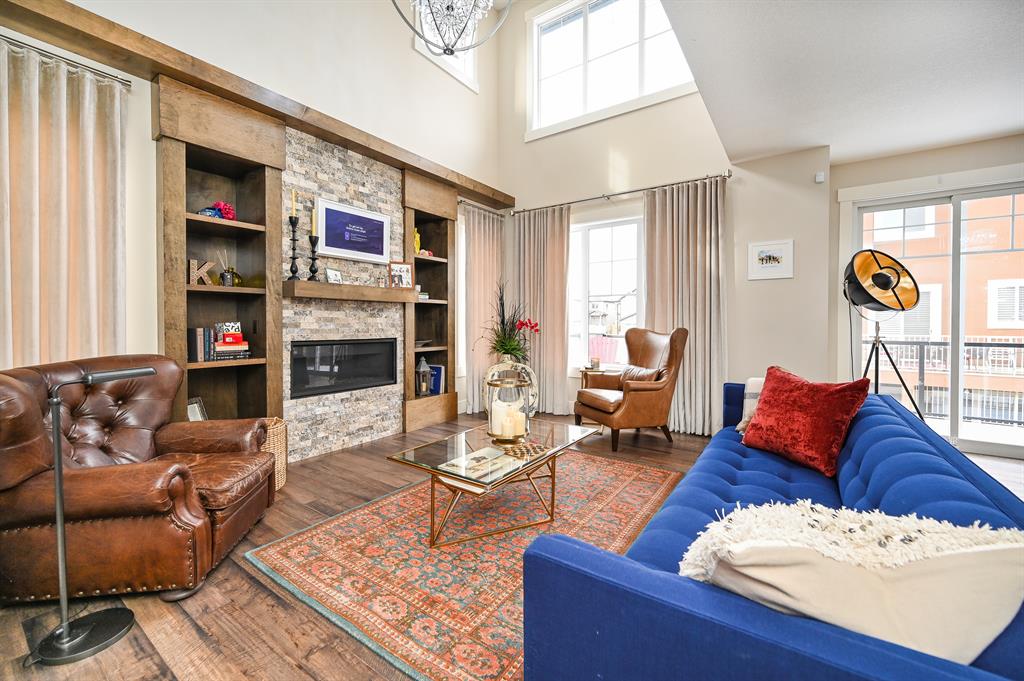

128 Kinniburgh Loop
Chestermere
Update on 2023-07-04 10:05:04 AM
$1,174,990
7
BEDROOMS
5 + 1
BATHROOMS
3089
SQUARE FEET
2018
YEAR BUILT
**Welcome to Your Forever Home!** Immerse yourself in stunning pond views with this remarkable contemporary residence, featuring 7 spacious bedrooms and 6 bathrooms with over 4500 sq ft of living space! This home masterfully combines modern technology with a timeless commitment to quality materials and thoughtful design. The expansive open layout boasts soaring ceilings and large floor-to-ceiling windows that invite an abundance of natural light. The main floor greets you with a striking open-to-above foyer, a formal living room with a warm fireplace, a dining area, and a chef's deluxe kitchen complete with an extended island and a spice kitchen. The great room, also featuring a fireplace, offers spectacular pond views and flows out to a huge deck, perfect for entertaining. This level also includes a bedroom, a full bathroom, and a practical mudroom. On the upper level, you'll find four bedrooms, including a luxurious primary ensuite and a secondary master suite, along with three full bathrooms, a generous bonus room, and a laundry area. The primary balcony doubles as a charming sunroom, showcasing breathtaking views. The fully finished walk-out basement offers two additional bedrooms, 1.5 baths, a kitchenette bar, and a recreation room—ideal for games, workouts, or family gatherings. You'll also find a private library, ample storage, and a utility room. Step outside the basement doors to discover a spacious sunroom. Notable upgrades include air conditioning, ceiling storage racks in the garage, stylish epoxy flooring and so MUCH MORE! Seize this incredible opportunity today!
| COMMUNITY | Kinniburgh |
| TYPE | Residential |
| STYLE | TSTOR |
| YEAR BUILT | 2018 |
| SQUARE FOOTAGE | 3089.0 |
| BEDROOMS | 7 |
| BATHROOMS | 6 |
| BASEMENT | EE, Finished, Full Basement, WAL |
| FEATURES |
| GARAGE | 1 |
| PARKING | DBAttached |
| ROOF | Asphalt Shingle |
| LOT SQFT | 478 |
| ROOMS | DIMENSIONS (m) | LEVEL |
|---|---|---|
| Master Bedroom | 4.17 x 4.22 | Upper |
| Second Bedroom | 2.92 x 3.05 | Main |
| Third Bedroom | 4.17 x 3.05 | Upper |
| Dining Room | 3.30 x 3.15 | Main |
| Family Room | 2.84 x 3.71 | Main |
| Kitchen | ||
| Living Room | 5.13 x 4.85 | Main |
INTERIOR
Central Air, Forced Air, Natural Gas, Electric
EXTERIOR
Backs on to Park/Green Space, Conservation, Creek/River/Stream/Pond, No Neighbours Behind, Landscaped, Street Lighting, Rectangular Lot, Views
Broker
RE/MAX Real Estate (Central)
Agent
















































































