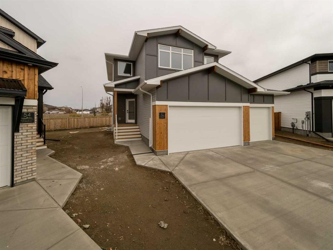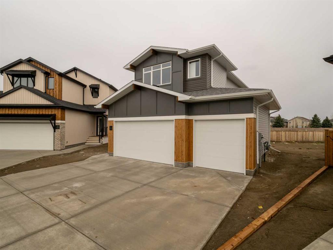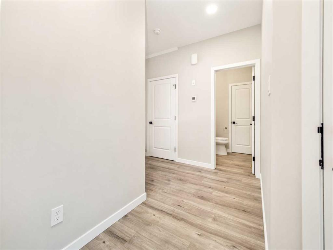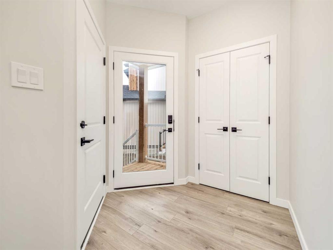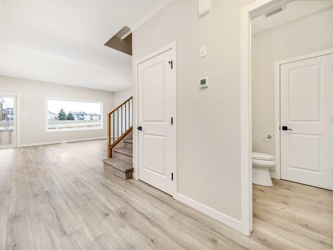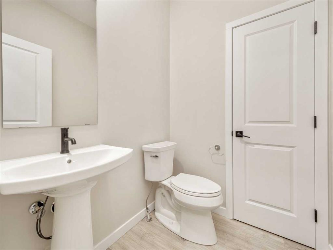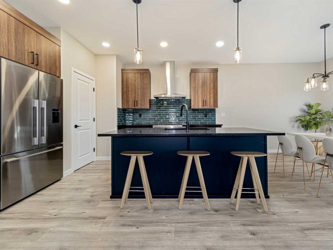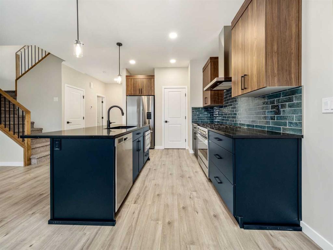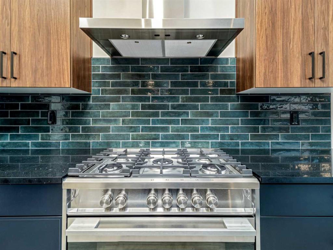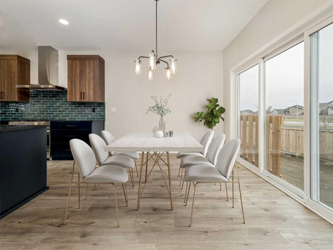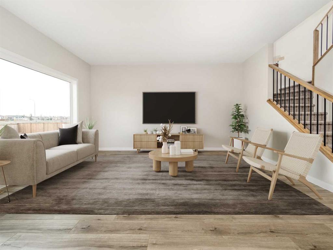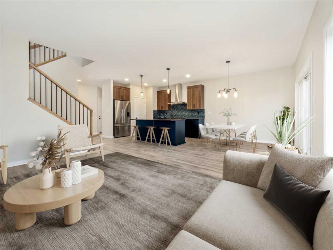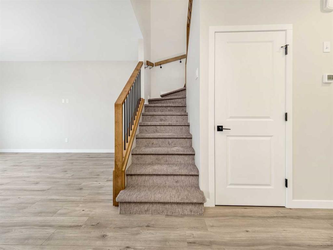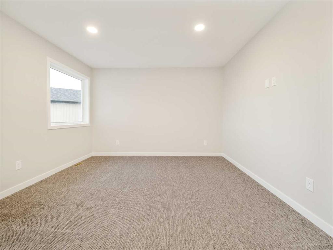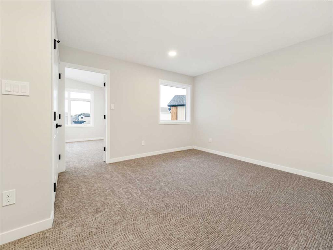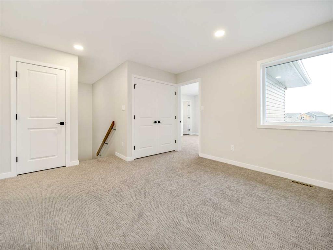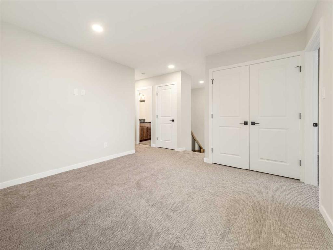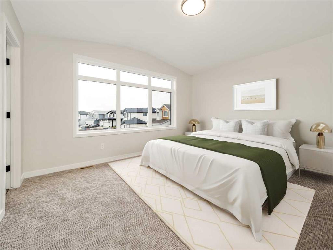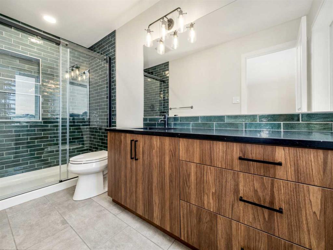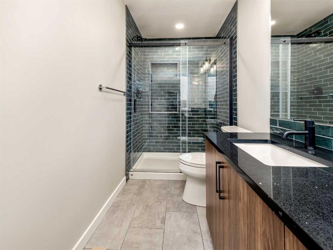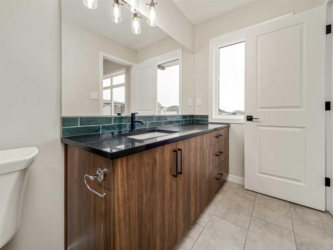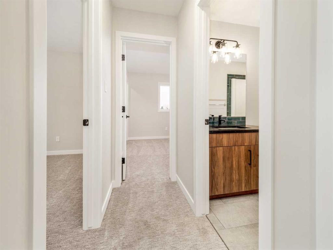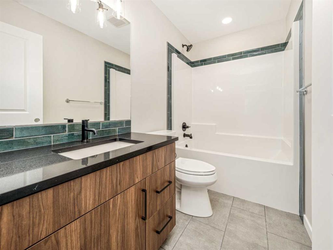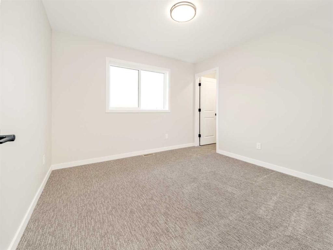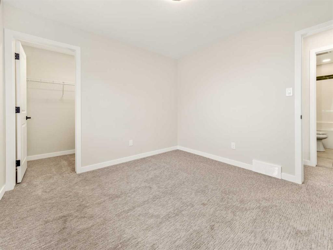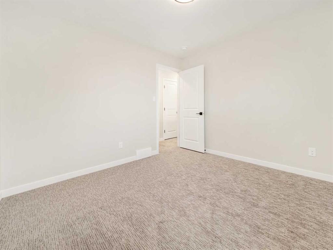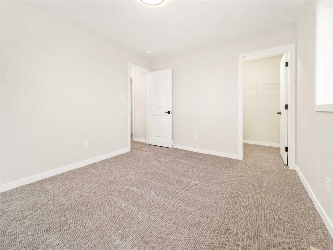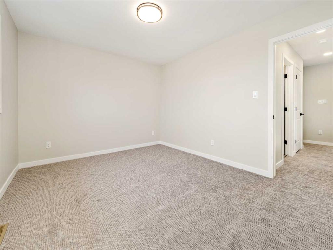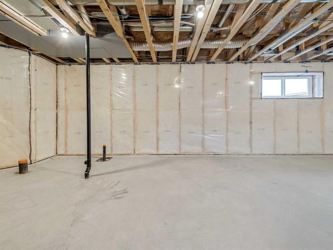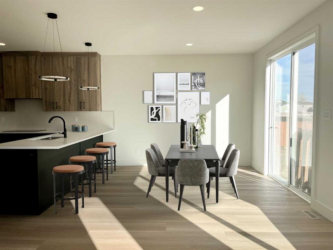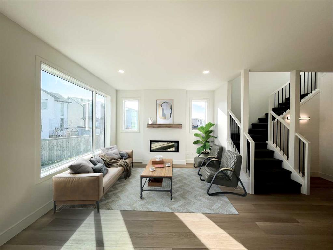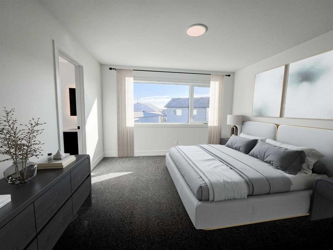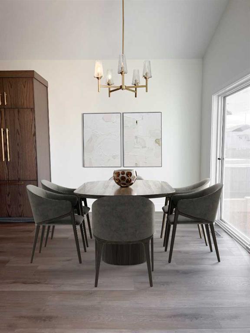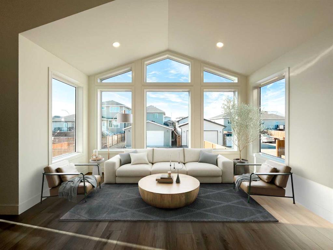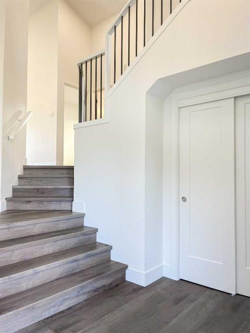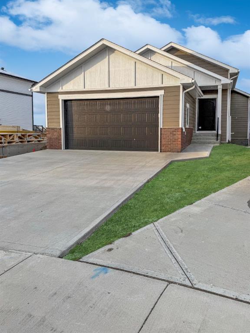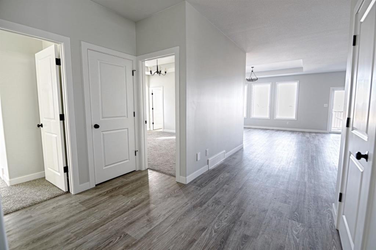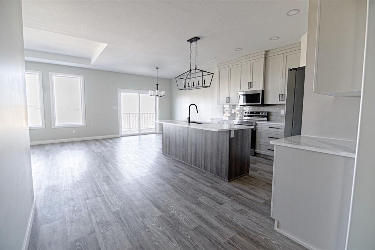

61 Goldenrod Place W
Lethbridge
Update on 2023-07-04 10:05:04 AM
$574,900
3
BEDROOMS
2 + 1
BATHROOMS
1657
SQUARE FEET
2022
YEAR BUILT
TRIPLE GARAGE ON A HUGE PIE SHAPED LOT. NOW FULLY FENCED AND INCLUDES FRONT LANDSCAPING. The "Christensen" model by Ashcroft Homes. Functional floor plan,, open concept main floor, kitchen with quartz counter-tops, stainless appliances, gas range, built in microwave drawer, dishwasher and stainless fridge. tall ceilings on the main floor. 3 large bedrooms up, bonus room and convenience of Laundry. Basement is open for future development. Excellent cul-de-sac location in the quiet community of Country Meadows, close to schools, shopping, Rec Center, easy access to downtown core. New Home Warranty. Home is Virtually staged
| COMMUNITY | Country Meadows Estates |
| TYPE | Residential |
| STYLE | TSTOR |
| YEAR BUILT | 2022 |
| SQUARE FOOTAGE | 1657.0 |
| BEDROOMS | 3 |
| BATHROOMS | 3 |
| BASEMENT | Full Basement, UFinished |
| FEATURES |
| GARAGE | 1 |
| PARKING | TAttached |
| ROOF | Asphalt Shingle |
| LOT SQFT | 659 |
| ROOMS | DIMENSIONS (m) | LEVEL |
|---|---|---|
| Master Bedroom | 4.27 x 3.86 | Upper |
| Second Bedroom | 3.35 x 3.18 | Upper |
| Third Bedroom | 3.76 x 3.15 | Upper |
| Dining Room | 3.23 x 2.69 | Main |
| Family Room | ||
| Kitchen | 3.28 x 2.69 | Main |
| Living Room | 4.27 x 4.80 | Main |
INTERIOR
None, Forced Air,
EXTERIOR
Pie Shaped Lot
Broker
RE/MAX REAL ESTATE - LETHBRIDGE
Agent

