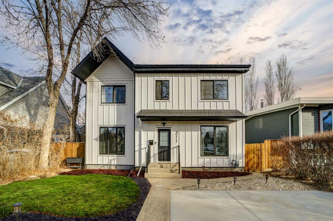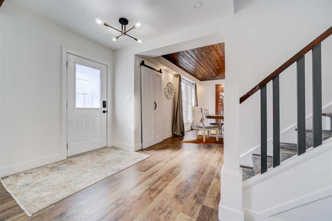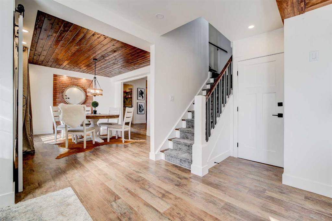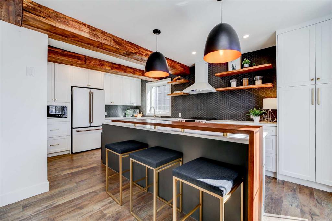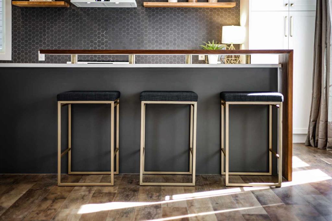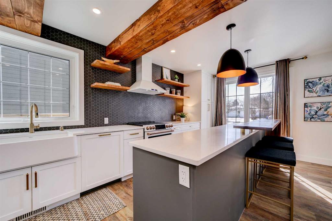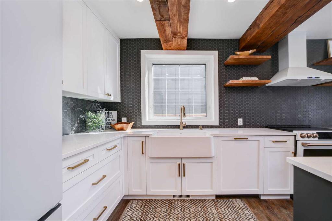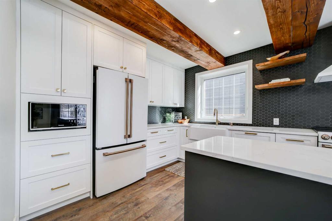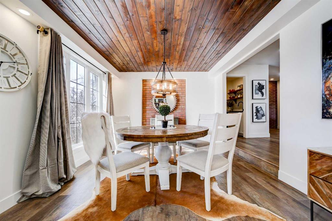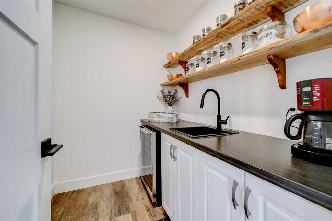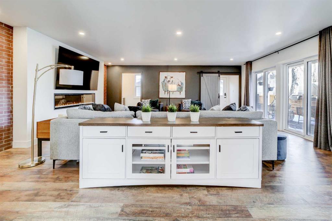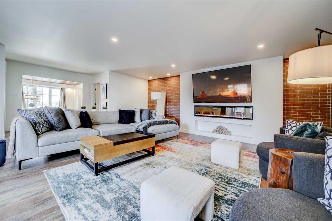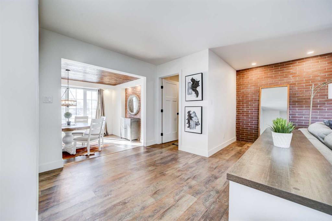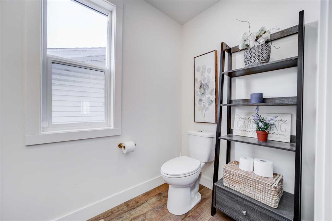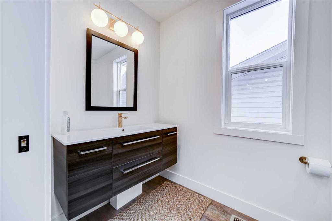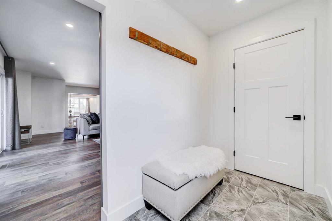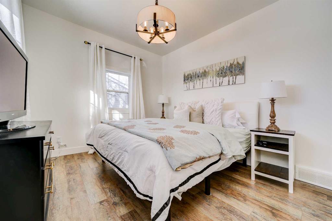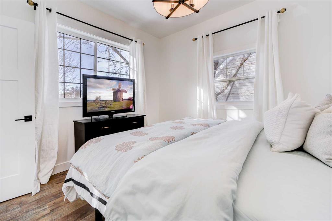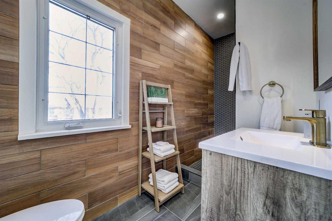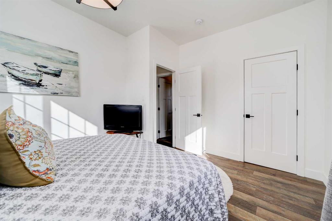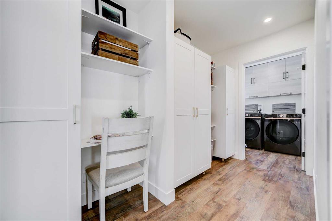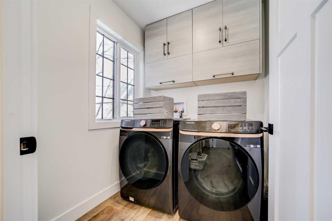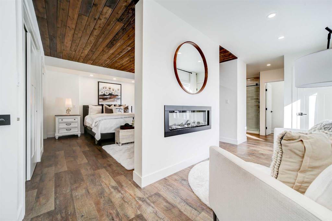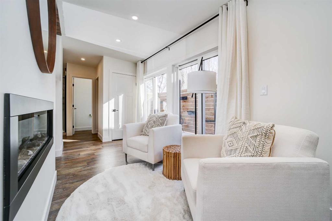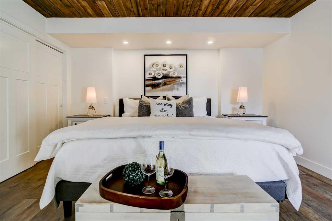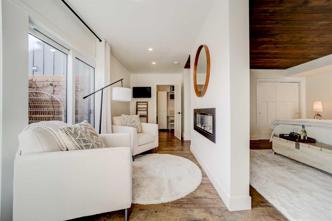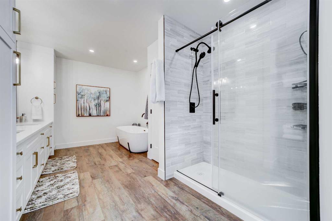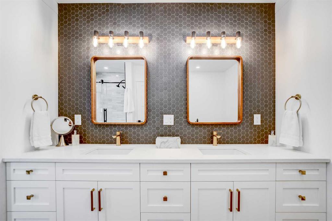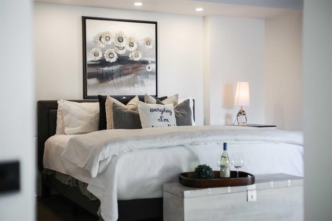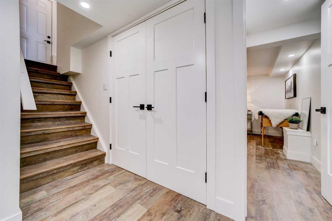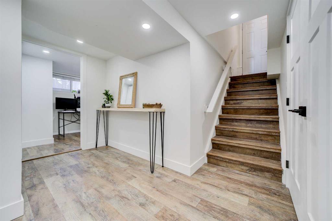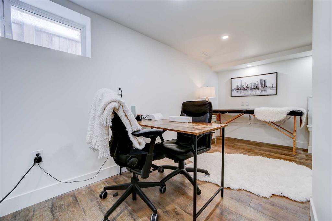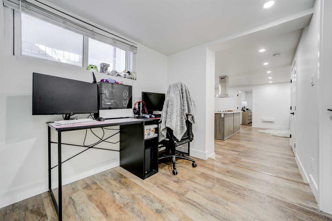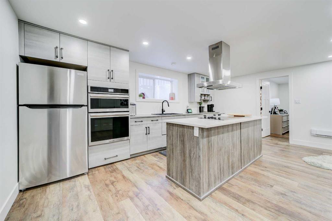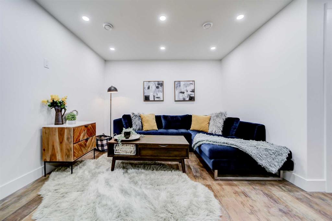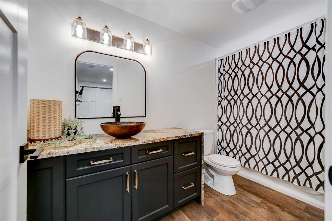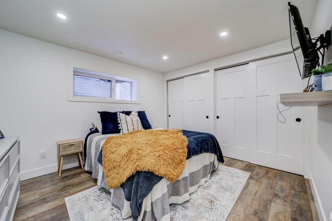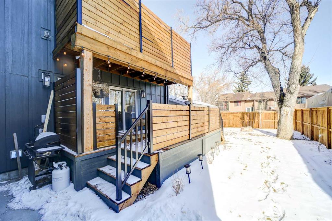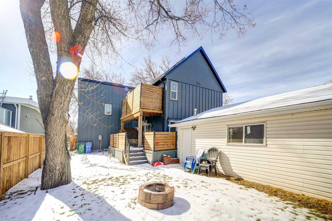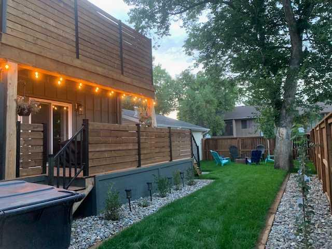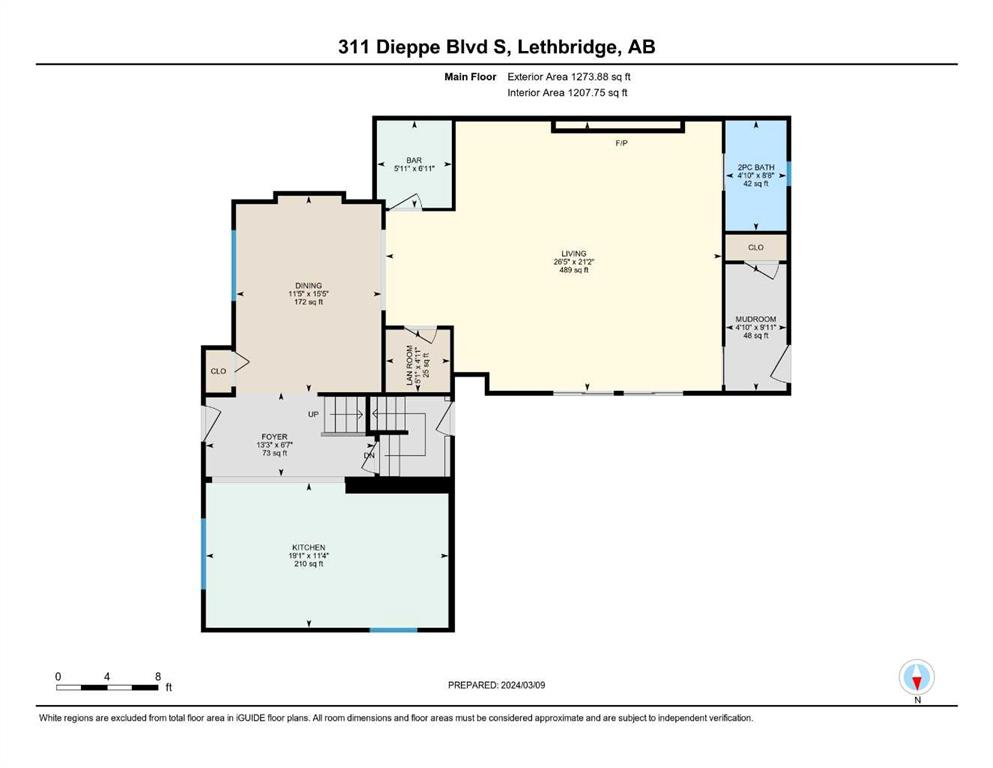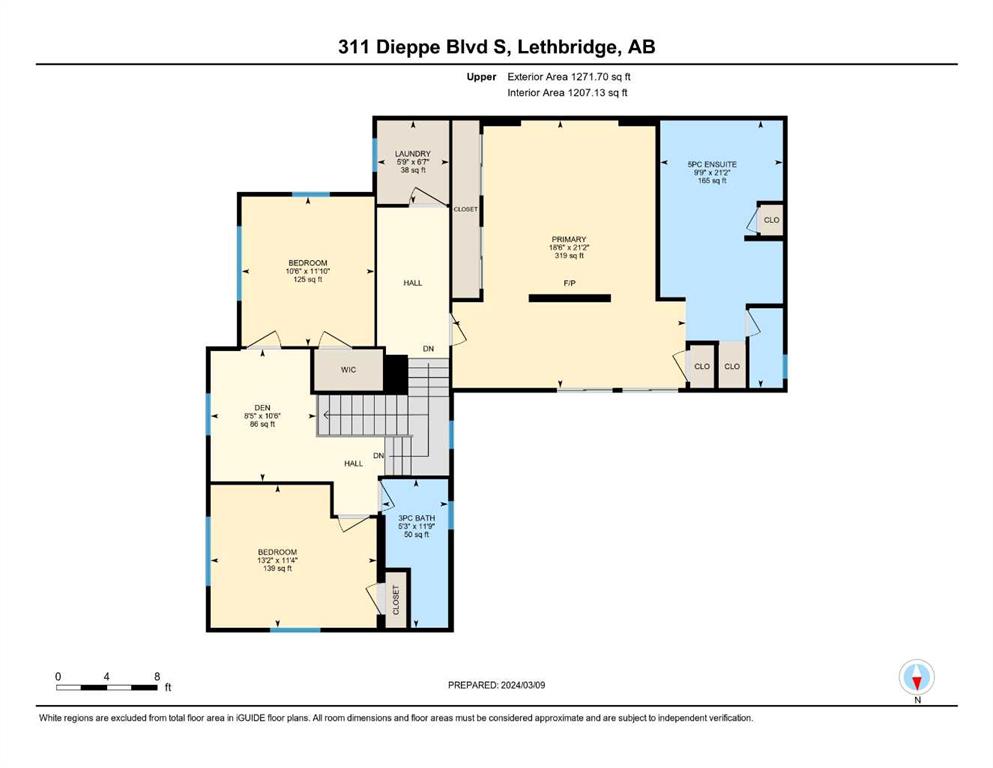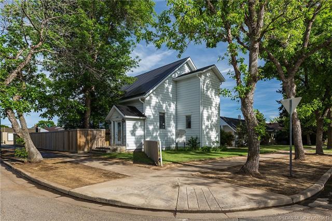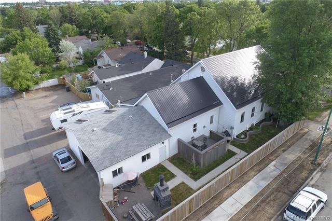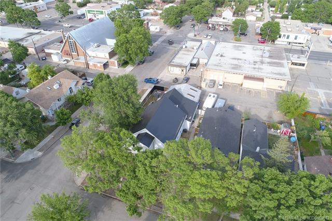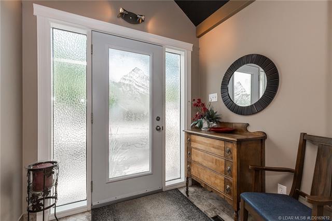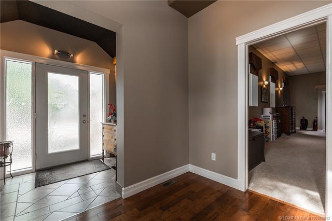

311 Dieppe Boulevard S
Lethbridge
Update on 2023-07-04 10:05:04 AM
$928,900
4
BEDROOMS
3 + 2
BATHROOMS
2545
SQUARE FEET
1946
YEAR BUILT
Welcome to 311 Dieppe Blvd., where modern luxury meets sustainable living! This stunning energy efficient home offers a unique and custom layout designed to exceed your expectations. As one of the area's original homes, this stunning property underwent a complete rebuild in 2022/2023, transforming it into a modern masterpiece. The list of interior features is long! On the main level there is a spacious family room with a show piece fireplace as well as a half bath for guests and a mudroom . The kitchen is a chef's dream with custom cabinetry, high-end Café appliances, two floor to ceiling pantries, a stunning hexagon backsplash, solid walnut accents, quartz countertops and a butler's pantry with a sink, shelving and a wine fridge. The second level with its designer finishes includes three bedrooms with 9 foot ceilings. Also on this level are two full bathrooms, a laundry room and a dedicated office space. The principal suite is a private oasis with a deck overlooking the backyard and a spacious sleeping area separated from a bonus sitting area by a two sided fireplace. It also features a luxury bathroom with a soaker tub, a separate shower, a toilet room and a double vanity with an abundance of both counter space and storage. The lower level of this one of a kind home is legally suited, and has a private rear entrance. It includes a completely renovated one bedroom, one and a half bath suite with two office spaces and a laundry room. The open concept living area is open to an impressive kitchen with high end appliances and finishes. If you are looking for an exquisitely restored home, with net-zero energy consumption, full solar, and geothermal heating systems, call your realtor to schedule a viewing today!
| COMMUNITY | Glendale |
| TYPE | Residential |
| STYLE | TSTOR |
| YEAR BUILT | 1946 |
| SQUARE FOOTAGE | 2545.0 |
| BEDROOMS | 4 |
| BATHROOMS | 5 |
| BASEMENT | EE, Full Basement, SUIT |
| FEATURES |
| GARAGE | 1 |
| PARKING | Alley Access, Double Garage Detached |
| ROOF | Metal |
| LOT SQFT | 515 |
| ROOMS | DIMENSIONS (m) | LEVEL |
|---|---|---|
| Master Bedroom | 6.45 x 5.64 | Upper |
| Second Bedroom | 3.45 x 4.01 | Upper |
| Third Bedroom | 3.61 x 3.20 | Upper |
| Dining Room | 3.48 x 3.48 | Main |
| Family Room | 2.11 x 3.28 | |
| Kitchen | 3.96 x 6.12 | |
| Living Room | 6.45 x 8.05 | Main |
INTERIOR
Other, Fireplace(s), Geothermal, See Remarks, Double Sided, Electric, Living Room, Primary Bedroom
EXTERIOR
Back Lane, Native Plants
Broker
RE/MAX FIRST
Agent

