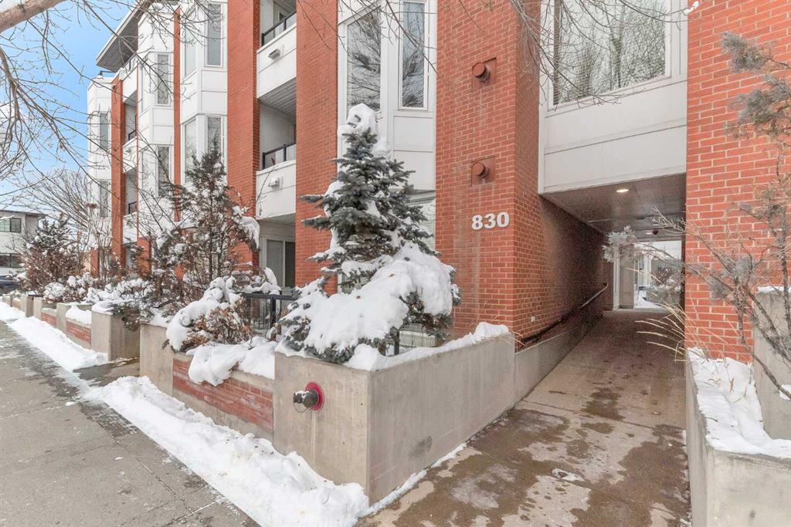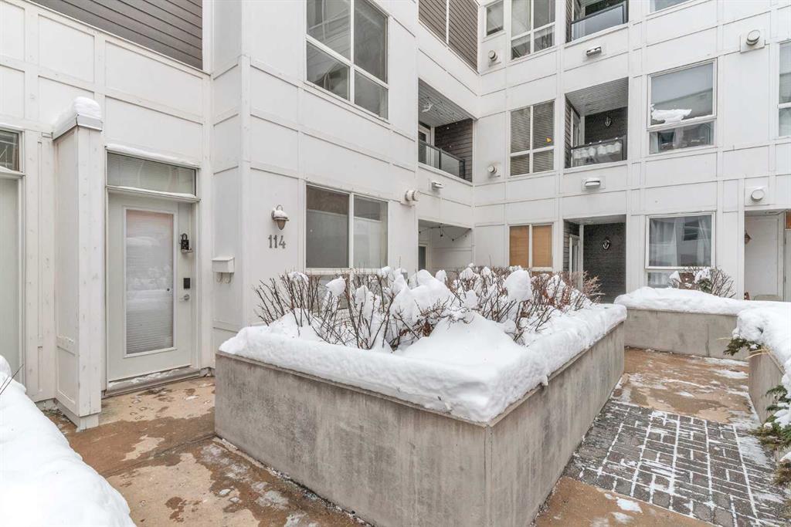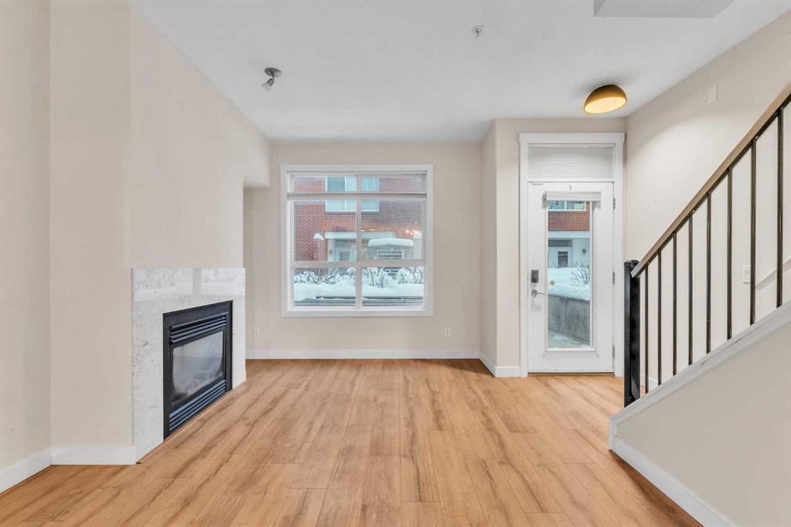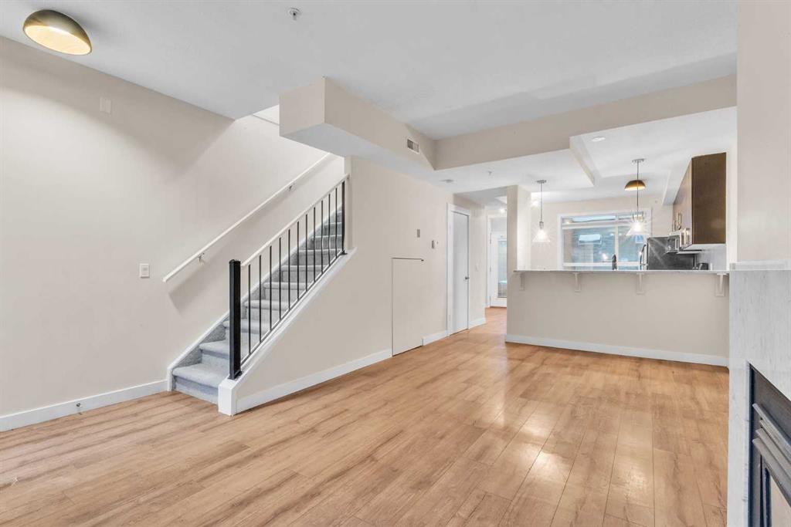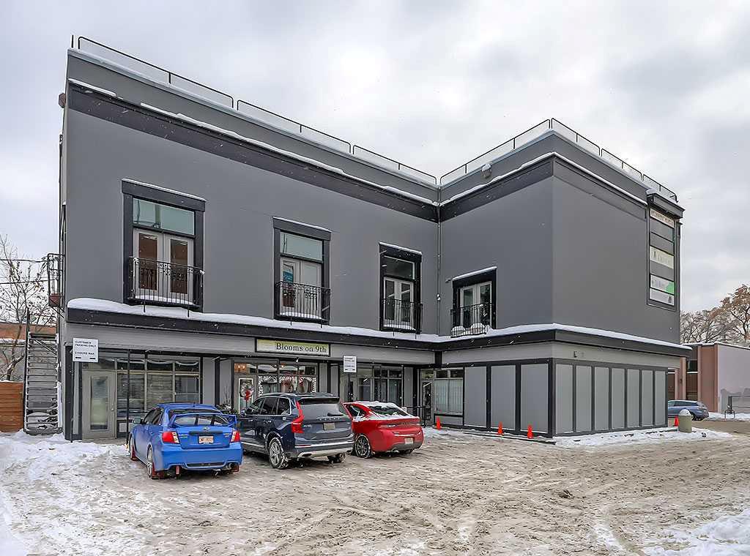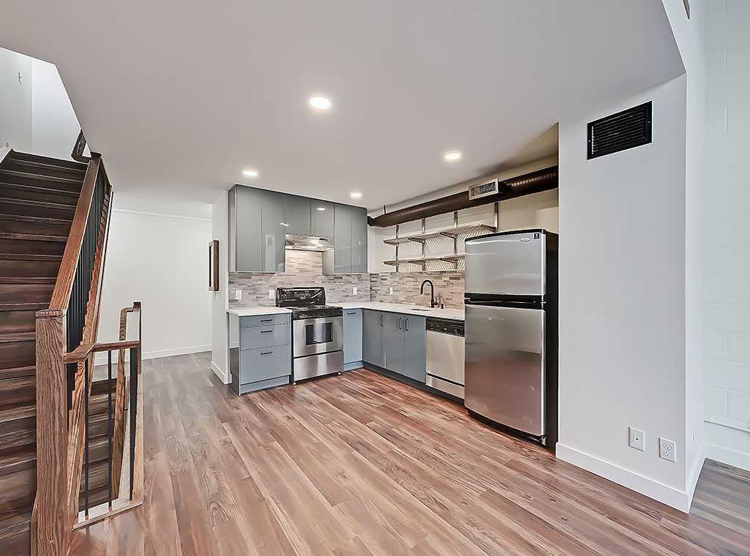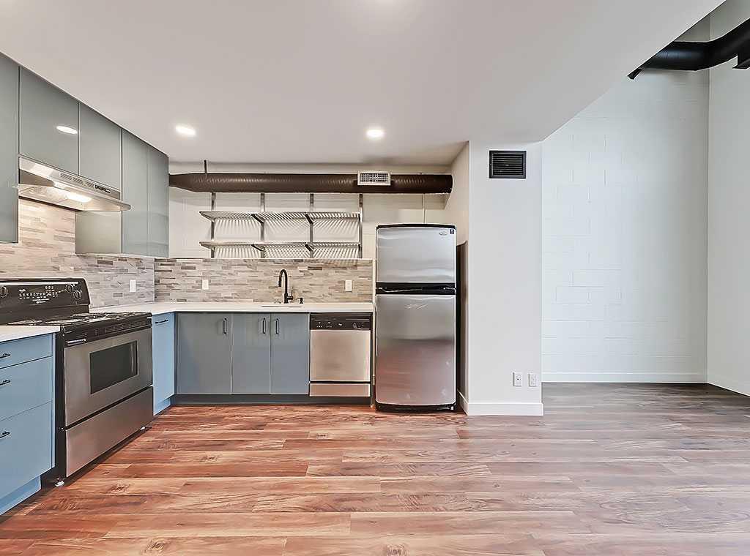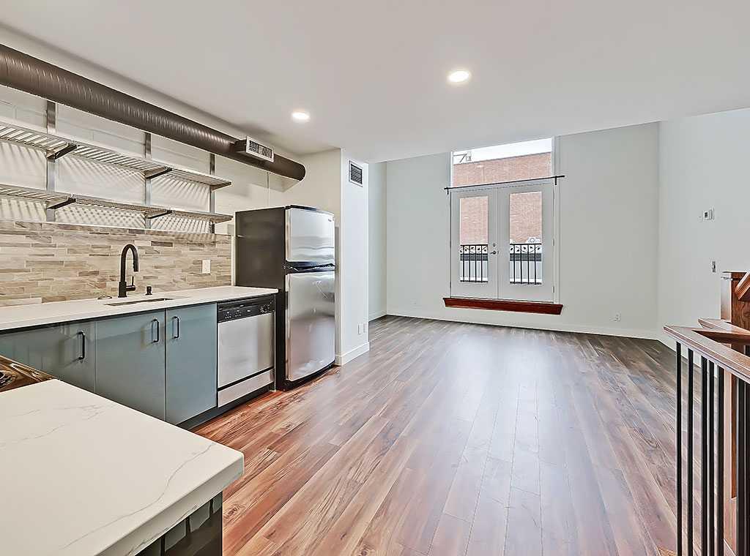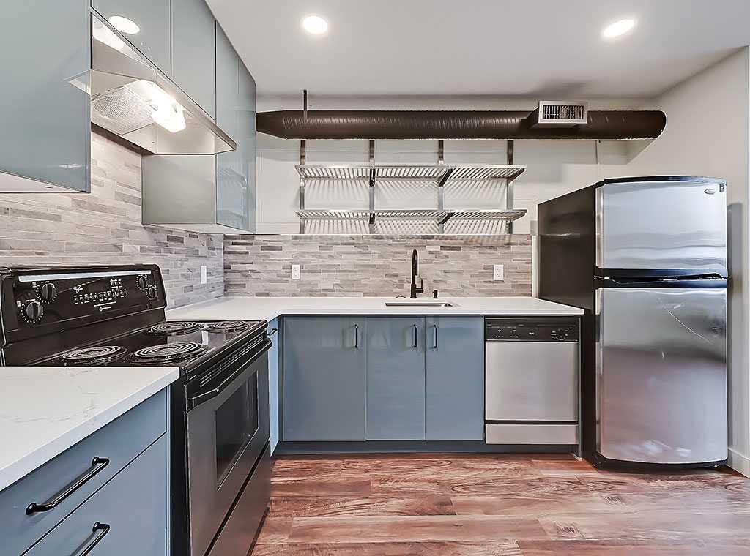

1, 841 Mcdougall Road NE
Calgary
Update on 2023-07-04 10:05:04 AM
$544,900
3
BEDROOMS
2 + 0
BATHROOMS
1241
SQUARE FEET
1996
YEAR BUILT
Welcome home to one of the most saught after areas in the city, look no further than this beautiful fully developed townhouse, close to shops and walking paths a family friendly inner city community with quick access to countless amenities. This home has a beautiful tiered deck in the front yard perfect for setting up a lounging area with friends and family, This 3 bedroom townhouse is move in ready with newer flooring and paint thru out, a large living room with a beautiful fireplace in a very open concept family room, nice large kitchen all new appliances, lots of cupboard space a prepping island and coffee bar, laundry is also on the main floor both washer and dryer are new. Upstairs you will find two great sized bedrooms along with a large bathroom with soaker tub and separate shower. Downstairs boosts another bedroom and family room a teenagers dream or man cave. Air conditioning so don’t have to worry about the heat, fireplace to keep you warm when it’s cold, single shared garage, storage if needed, fenced, 4 new large windows replaced, great self managed condo, This one has it all don’t miss out! Call today and book your showing
| COMMUNITY | Bridgeland/Riverside |
| TYPE | Residential |
| STYLE | TSTOR, SBS |
| YEAR BUILT | 1996 |
| SQUARE FOOTAGE | 1241.4 |
| BEDROOMS | 3 |
| BATHROOMS | 2 |
| BASEMENT | Finished, Full Basement |
| FEATURES |
| GARAGE | Yes |
| PARKING | Off Street, SIDetached Garage |
| ROOF | Asphalt Shingle |
| LOT SQFT | 0 |
| ROOMS | DIMENSIONS (m) | LEVEL |
|---|---|---|
| Master Bedroom | 3.99 x 4.06 | Upper |
| Second Bedroom | 3.33 x 2.79 | Basement |
| Third Bedroom | 3.99 x 3.51 | Upper |
| Dining Room | 2.46 x 4.01 | Main |
| Family Room | 3.81 x 3.86 | Basement |
| Kitchen | ||
| Living Room | 4.01 x 4.22 | Main |
INTERIOR
Central Air, Forced Air, Natural Gas, Gas
EXTERIOR
Back Lane
Broker
RE/MAX Complete Realty
Agent





































