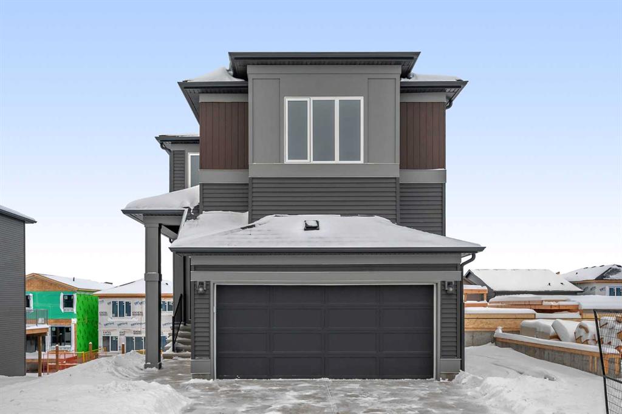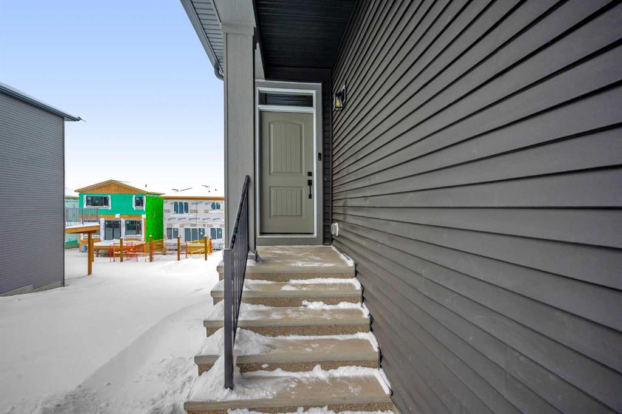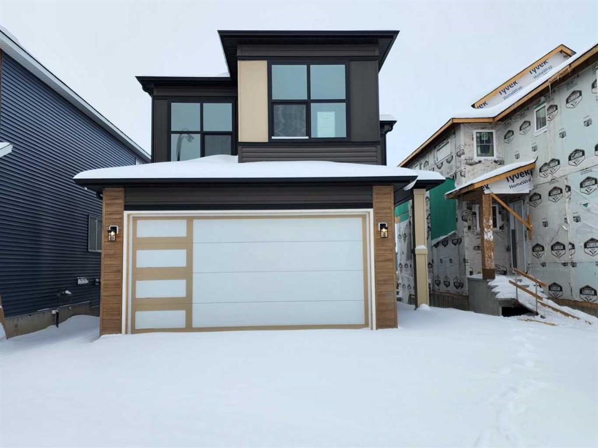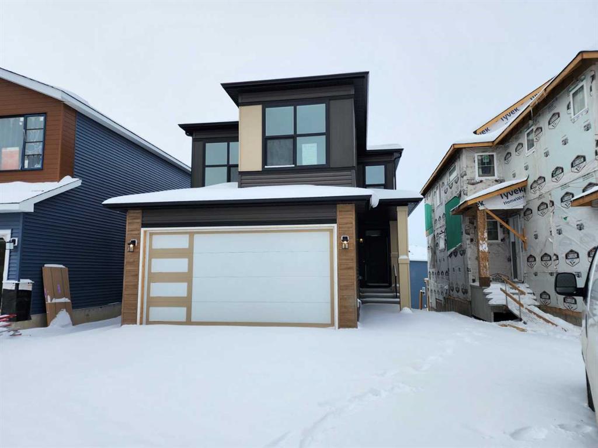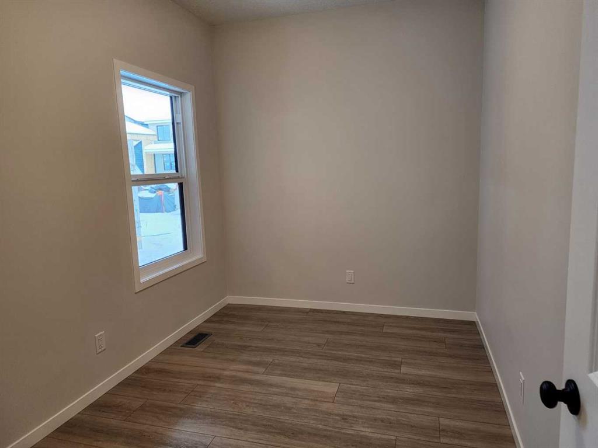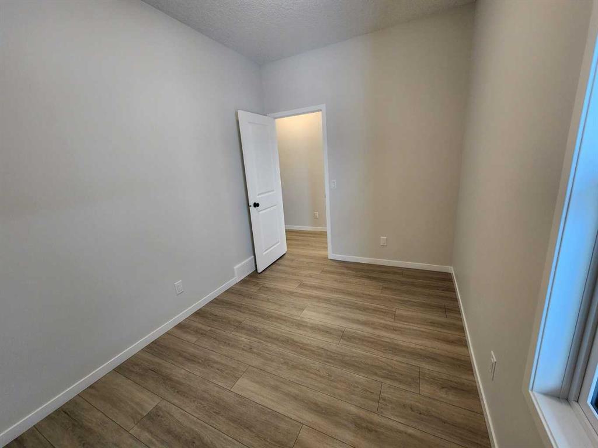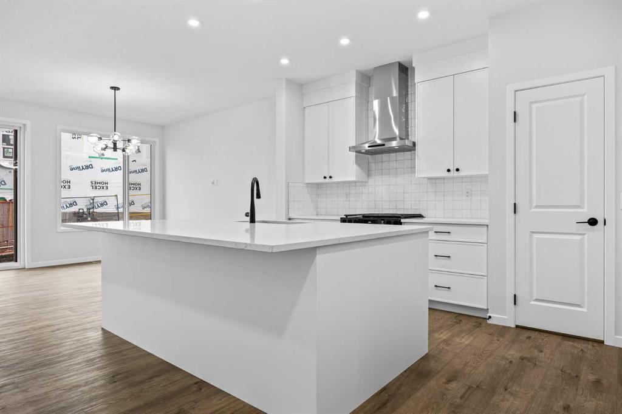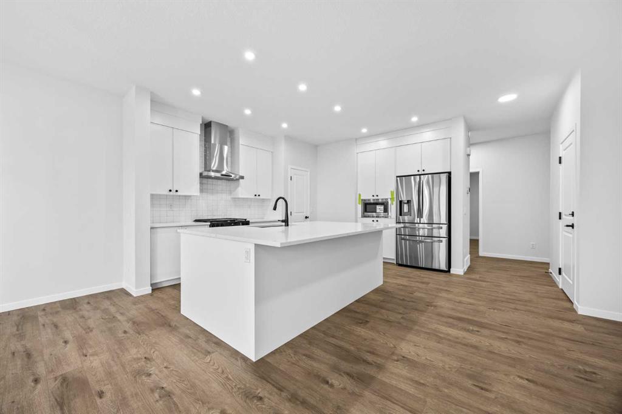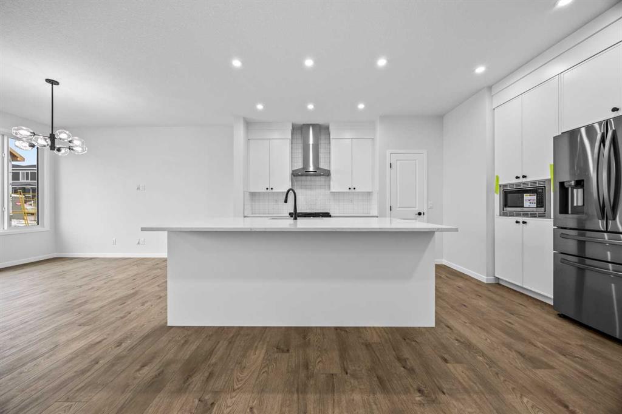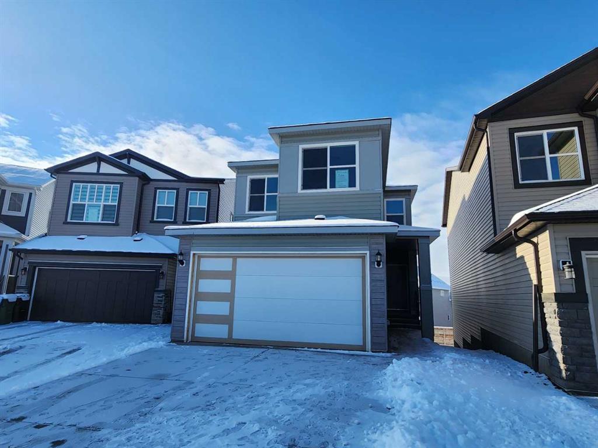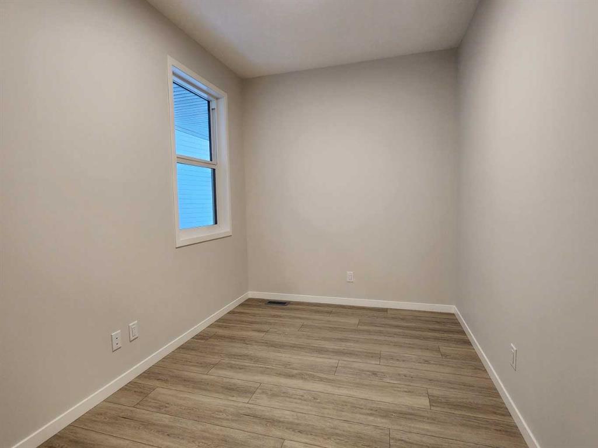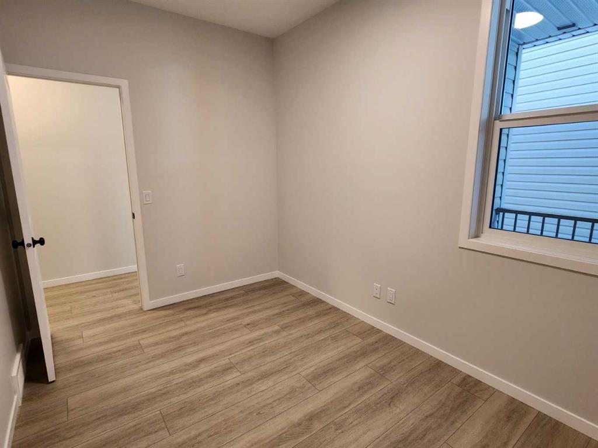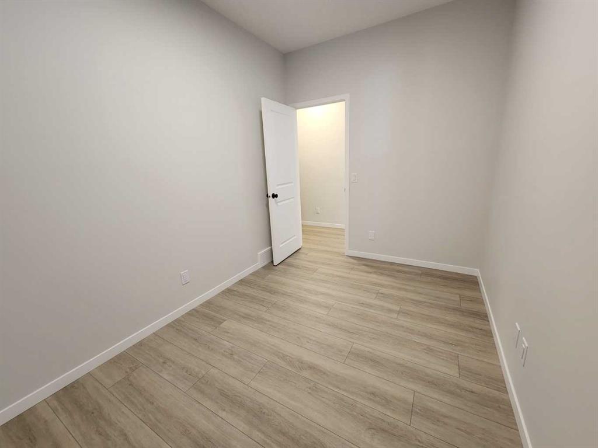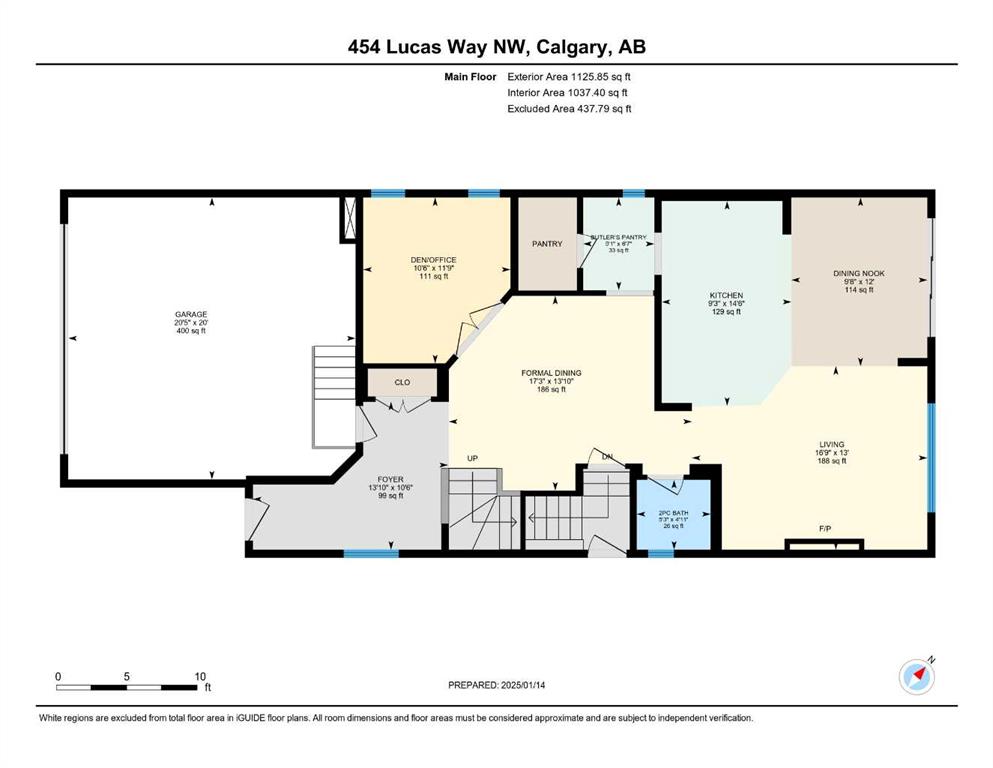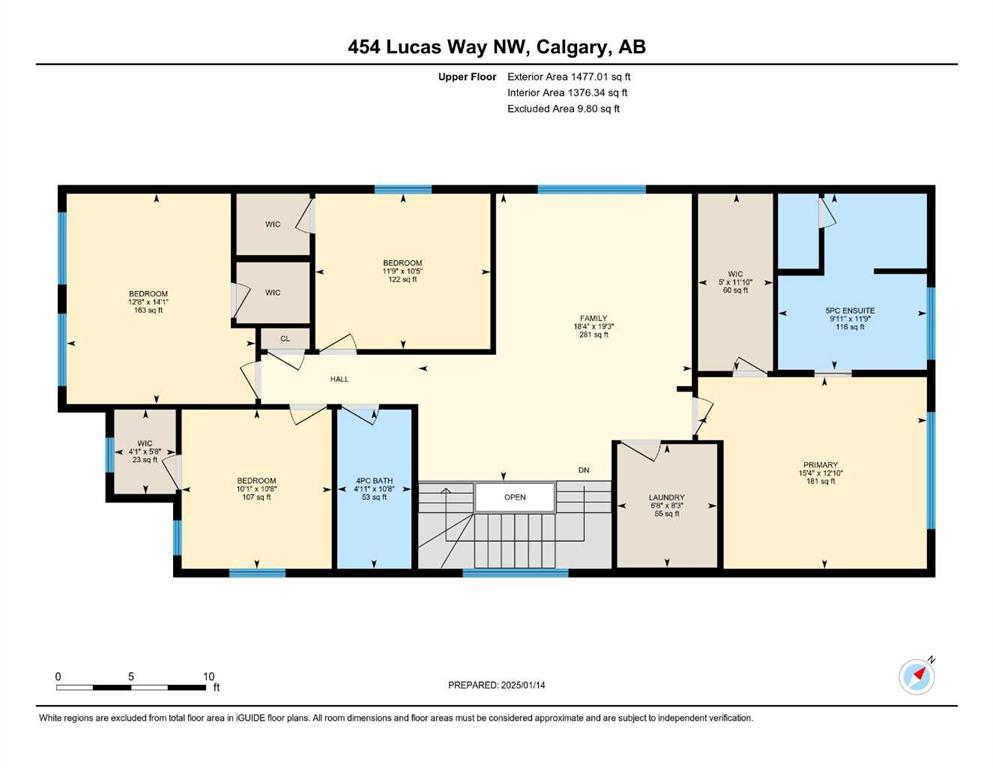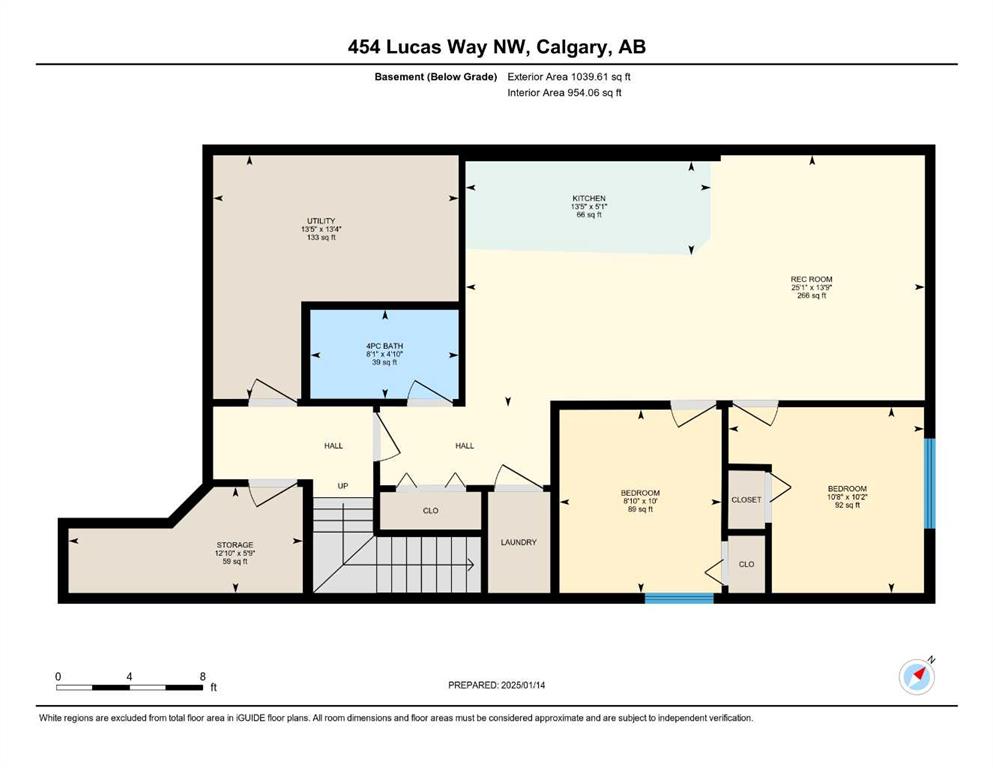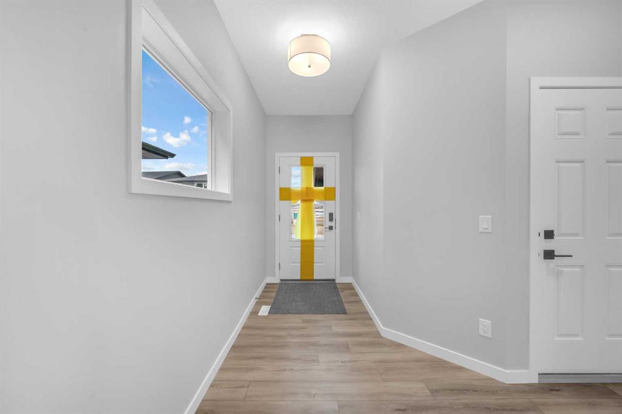

26 Lucas Place NW
Calgary
Update on 2023-07-04 10:05:04 AM
$869,900
5
BEDROOMS
2 + 1
BATHROOMS
2340
SQUARE FEET
2024
YEAR BUILT
Walk out, brand new, and with view, welcome to this single family home in the NW side of the Livingston. It features 2340 sqft, 4 bedrooms up and 1 bedroom on the main floor, main floor with 9 feet ceiling and LVP flooring throughout, black faucets and hardware package, upgraded stainless steel appliances, built in microwave, chimney hood fan, upgraded quartz counter top in the kitchen and bathrooms, wrought iron spindles on the stairs, and upgraded lighting fixtures. Upper floor has 4 bedrooms; large master bedroom with beautiful view, large ensuite with double vanity sinks, and separated bathtub and shower, large bonus room, functional laundry room with shelves, and stairs with a window. Main floor with large foyer, large living room with lots of windows, spacious kitchen and dining area, sliding door to large deck with BBQ gas hook up. And large walk out basement with bathroom rough in. It closes to playground, shopping, and easy access to major roads. ** 26 Lucas Place NW **
| COMMUNITY | Livingston |
| TYPE | Residential |
| STYLE | TSTOR |
| YEAR BUILT | 2024 |
| SQUARE FOOTAGE | 2340.3 |
| BEDROOMS | 5 |
| BATHROOMS | 3 |
| BASEMENT | EE, Full Basement, UFinished, WA |
| FEATURES |
| GARAGE | Yes |
| PARKING | DBAttached |
| ROOF | Asphalt Shingle |
| LOT SQFT | 313 |
| ROOMS | DIMENSIONS (m) | LEVEL |
|---|---|---|
| Master Bedroom | 4.01 x 3.63 | Upper |
| Second Bedroom | 3.58 x 2.44 | Main |
| Third Bedroom | 3.78 x 2.87 | Upper |
| Dining Room | 4.22 x 2.72 | Main |
| Family Room | ||
| Kitchen | 4.50 x 2.84 | Main |
| Living Room | 4.17 x 4.19 | Main |
INTERIOR
None, Forced Air, Natural Gas, Electric, Living Room, Tile
EXTERIOR
Back Yard, Front Yard, Rectangular Lot, Views
Broker
Century 21 Bravo Realty
Agent

















































