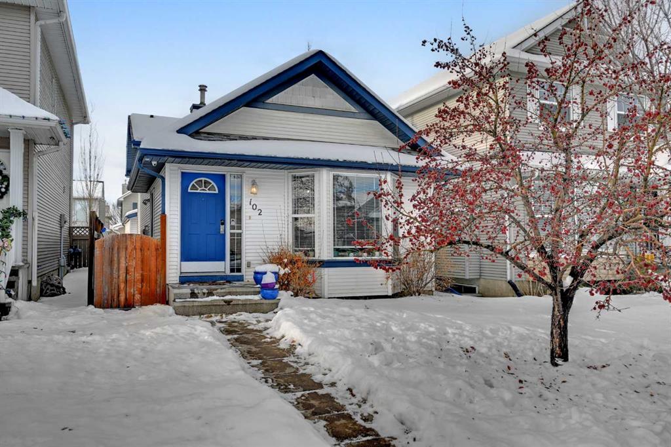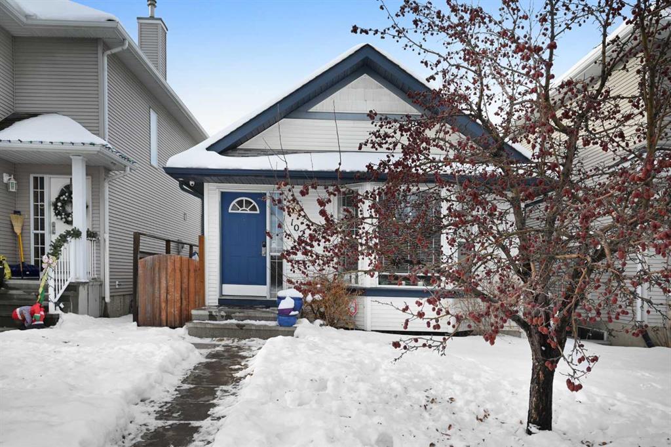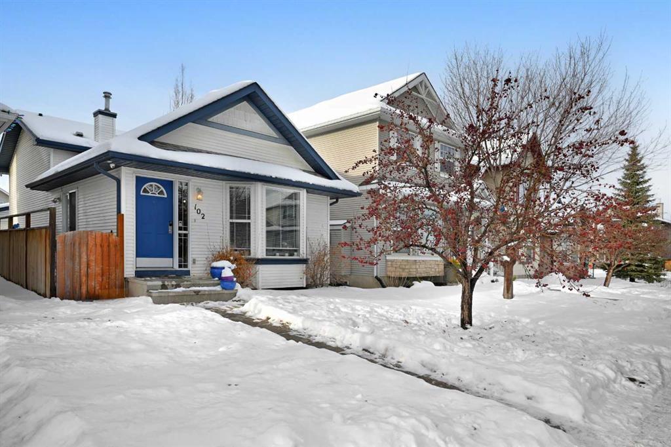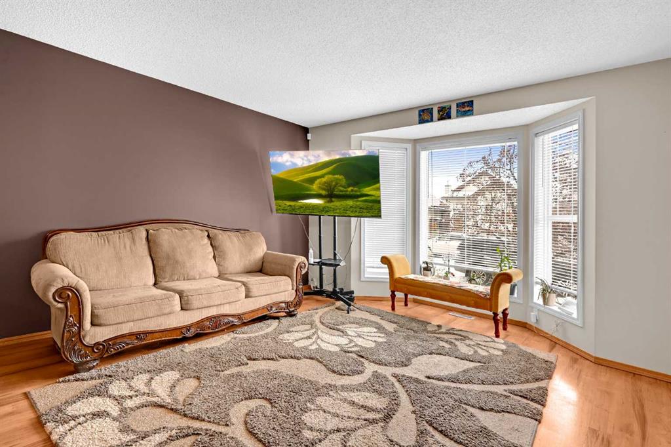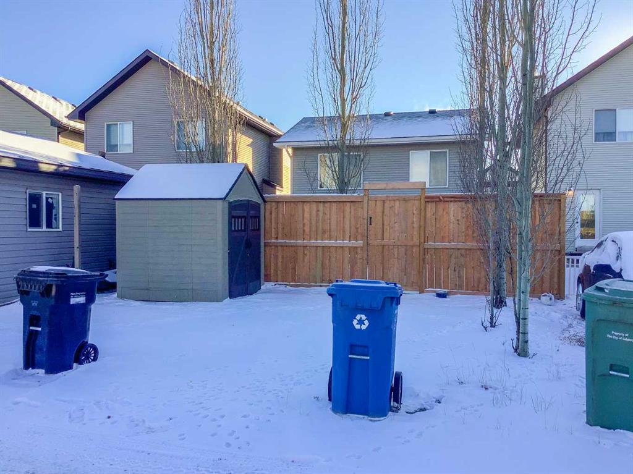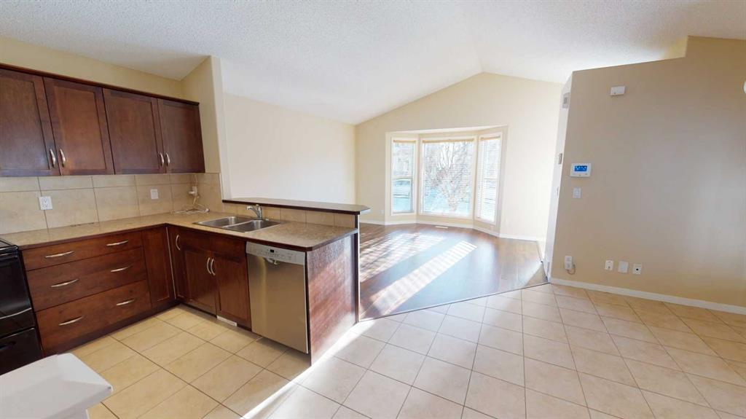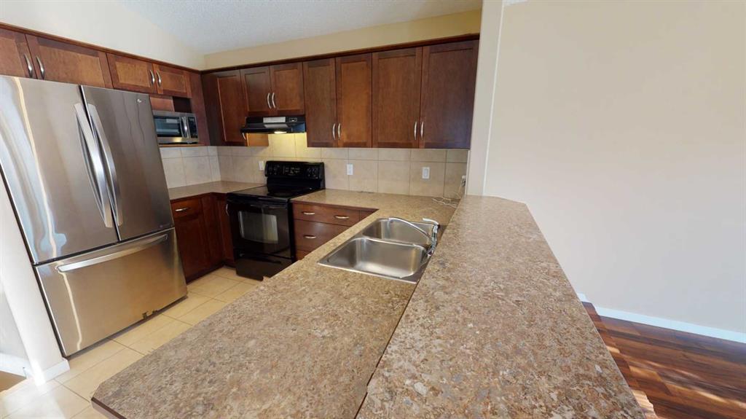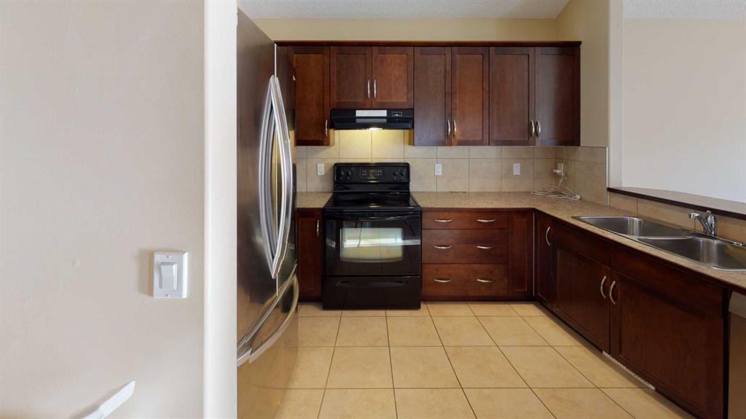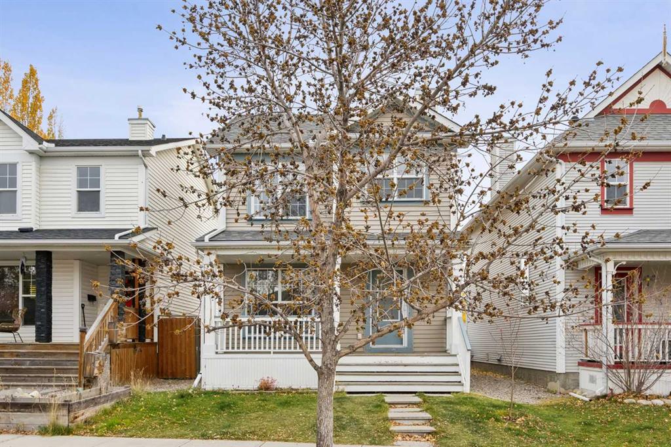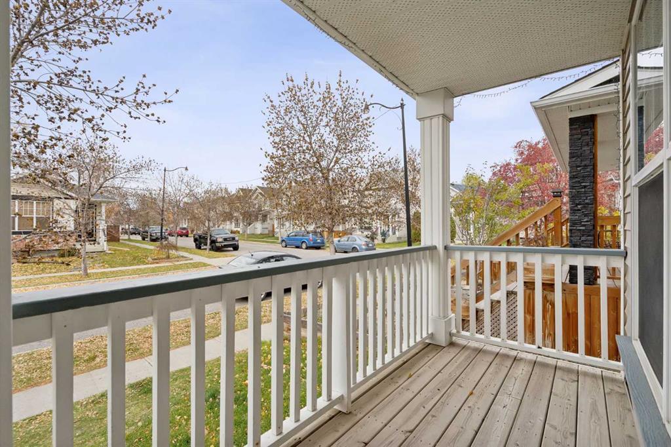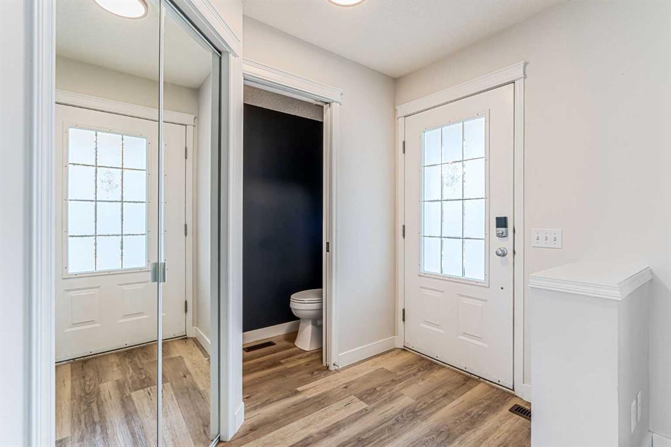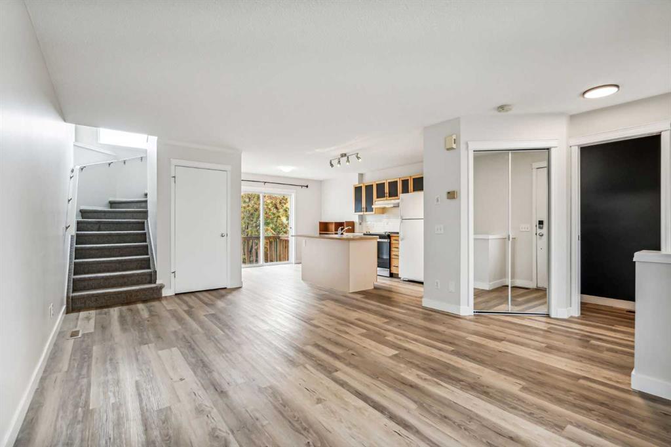

1015 Mckenzie Drive SE
Calgary
Update on 2023-07-04 10:05:04 AM
$474,900
2
BEDROOMS
2 + 0
BATHROOMS
960
SQUARE FEET
1982
YEAR BUILT
Perfect Family Home for Empty Nesters or Growing Families! This charming home offers something for everyone. Featuring an oversized heated double garage and RV parking, it’s ideal for those who value space and convenience. Enjoy outdoor living on the front and back decks, and appreciate the upgrades, including newer shingles and windows. The cozy living room, complete with a wood-burning fireplace, invites relaxation, while the large dining room boasts patio doors leading to the back deck—perfect for entertaining. The spacious master bedroom offers double closets, and the kitchen adds character to the home. The basement provides even more versatility, with two additional rooms, a bathroom with a stand-up shower, and a family room for extra living space. Located in a fantastic neighborhood, this home features a west-facing, low-maintenance backyard and is just down the street from the lake and both elementary schools. Don’t miss out on this exceptional opportunity.
| COMMUNITY | McKenzie Lake |
| TYPE | Residential |
| STYLE | Bungalow |
| YEAR BUILT | 1982 |
| SQUARE FOOTAGE | 959.5 |
| BEDROOMS | 2 |
| BATHROOMS | 2 |
| BASEMENT | Finished, Full Basement |
| FEATURES |
| GARAGE | Yes |
| PARKING | Double Garage Detached |
| ROOF | Asphalt Shingle |
| LOT SQFT | 382 |
| ROOMS | DIMENSIONS (m) | LEVEL |
|---|---|---|
| Master Bedroom | 5.38 x 3.05 | Main |
| Second Bedroom | 3.76 x 3.07 | Basement |
| Third Bedroom | ||
| Dining Room | 3.02 x 4.09 | Main |
| Family Room | 5.49 x 3.07 | Basement |
| Kitchen | 3.96 x 3.28 | Main |
| Living Room | 4.09 x 4.75 | Main |
INTERIOR
None, Forced Air, Wood Burning
EXTERIOR
Back Lane, Back Yard, Front Yard, Level
Broker
2% Realty
Agent




