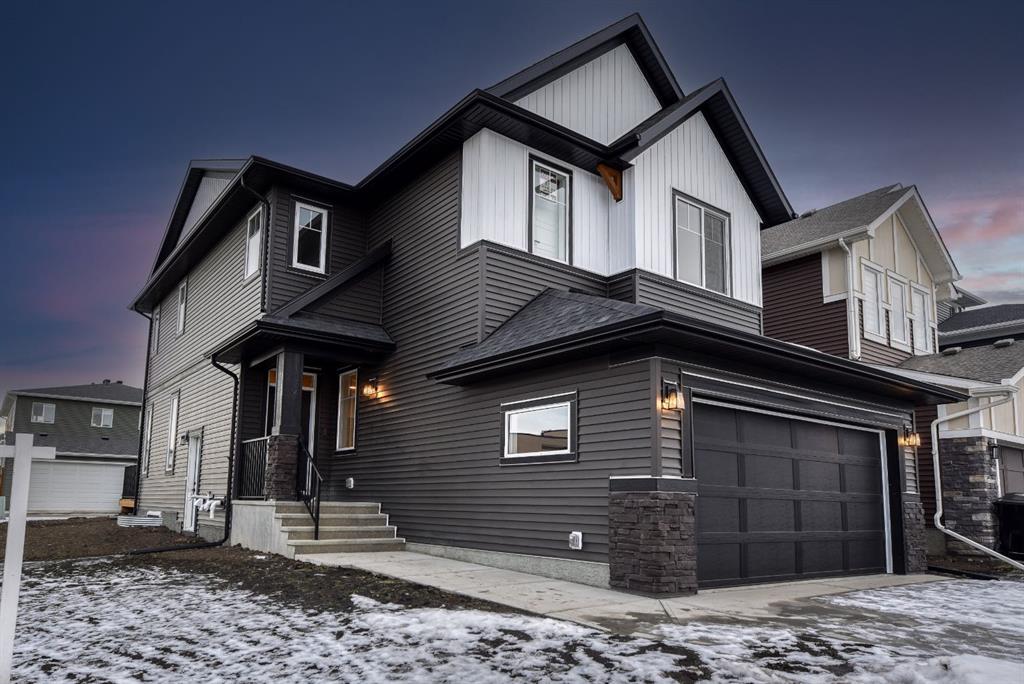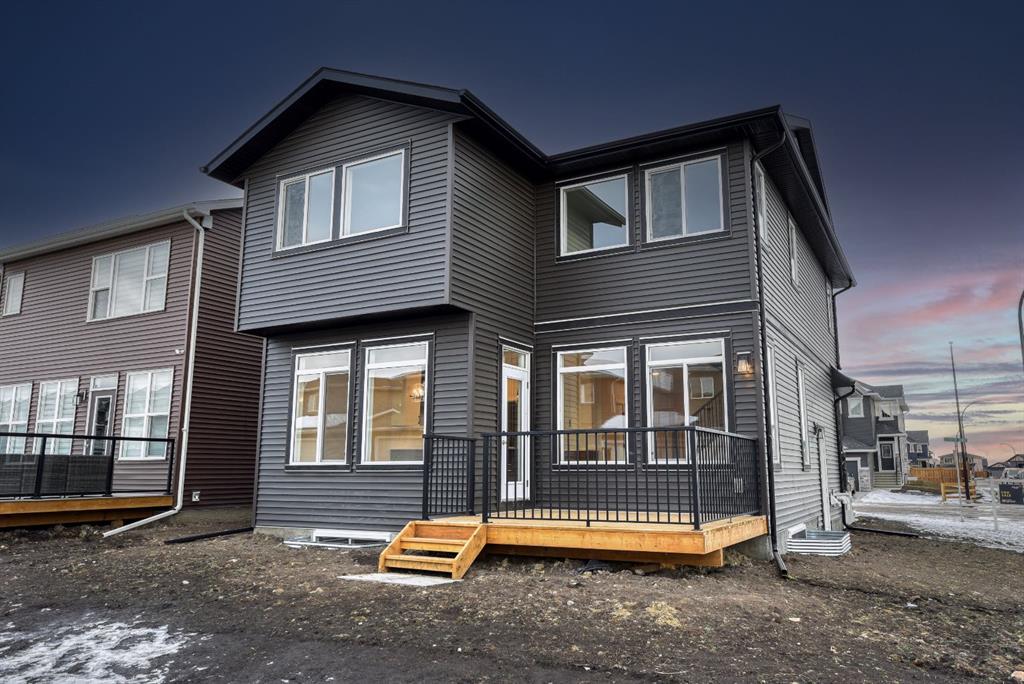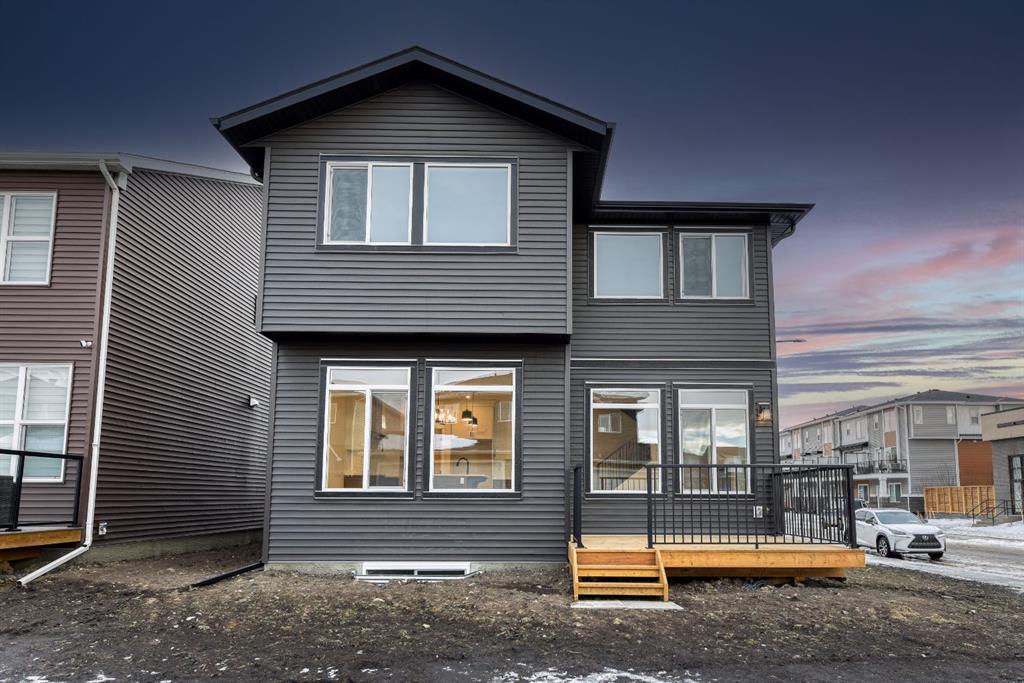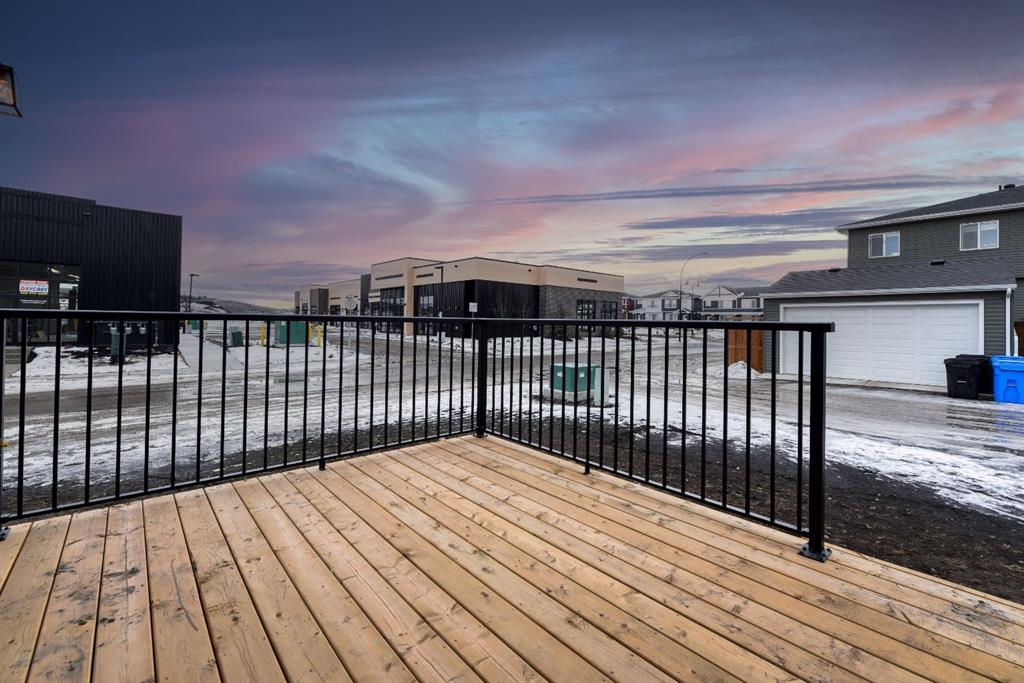

126 Creekside Way SW
Calgary
Update on 2023-07-04 10:05:04 AM
$969,900
7
BEDROOMS
4 + 1
BATHROOMS
2451
SQUARE FEET
2021
YEAR BUILT
*OPEN HOUSE SUNDAY, JAN 19th 11:00AM-1:30PM* Discover this highly customized dream home in a serene, nature-filled community, offering 7 bedrooms, 5 bathrooms, a 2-car garage, and a 2-bedroom legal basement suite for rental income. The main floor includes a spacious office with a feature wall, an open-concept living room with a fireplace, and a chef’s kitchen featuring quartz countertops, built-in oven, gas range, chimney hood, and a spice kitchen with electric cooktop and extra cabinets. Upstairs, the master suite boasts a walk-in closet, a spa-like ensuite with a jacuzzi tub, and three more spacious bedrooms, with 2 other additional bathrooms. A bonus room with a fireplace, LVP flooring, built-in Bluetooth speakers, and a Kinetico water system enhance comfort. Outside, enjoy a deck, 500 customizable LED roof lights, and a backyard with no rear neighbour's, overlooking the mountains. Just 5 minutes from amenities and 12 minutes to the LRT, this home is a perfect blend of luxury and convenience.
| COMMUNITY | Pine Creek |
| TYPE | Residential |
| STYLE | TSTOR |
| YEAR BUILT | 2021 |
| SQUARE FOOTAGE | 2450.8 |
| BEDROOMS | 7 |
| BATHROOMS | 5 |
| BASEMENT | EE, Finished, Full Basement, SUI |
| FEATURES |
| GARAGE | Yes |
| PARKING | DBAttached |
| ROOF | Asphalt Shingle |
| LOT SQFT | 343 |
| ROOMS | DIMENSIONS (m) | LEVEL |
|---|---|---|
| Master Bedroom | 4.37 x 5.03 | |
| Second Bedroom | 3.84 x 3.20 | Main |
| Third Bedroom | 2.87 x 4.45 | |
| Dining Room | 3.78 x 3.25 | Main |
| Family Room | 4.67 x 4.98 | |
| Kitchen | 5.00 x 5.21 | Basement |
| Living Room |
INTERIOR
Central Air, Forced Air, Natural Gas, Electric
EXTERIOR
Back Yard, Backs on to Park/Green Space, Garden, Low Maintenance Landscape, Other
Broker
KIC Realty
Agent




































































