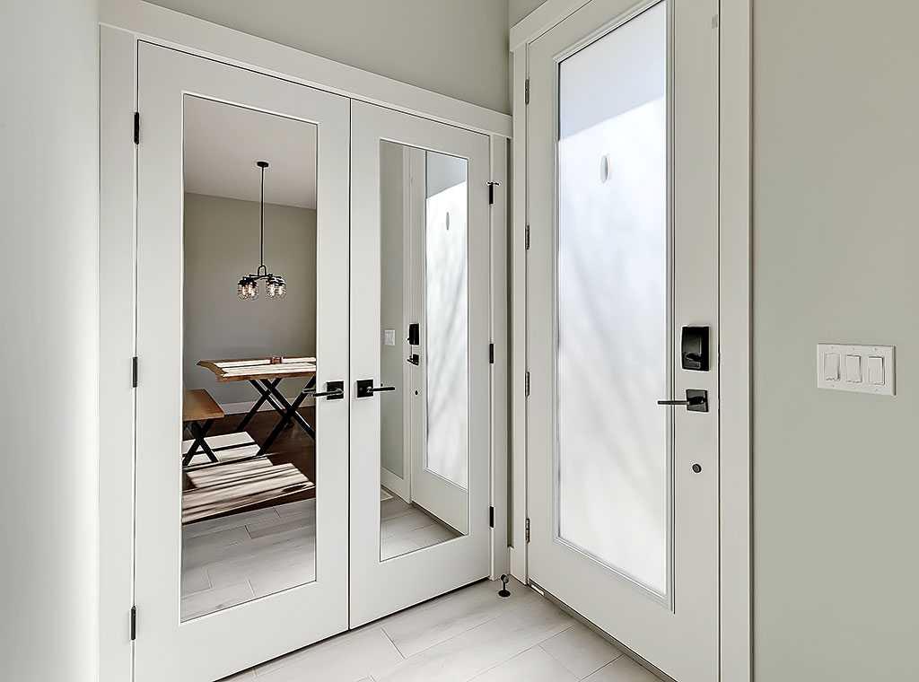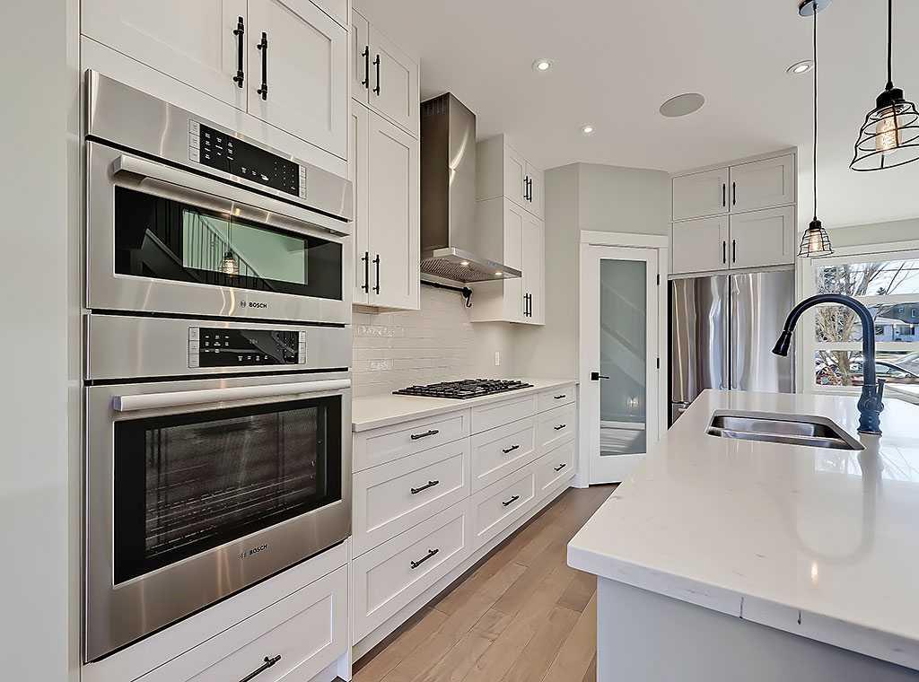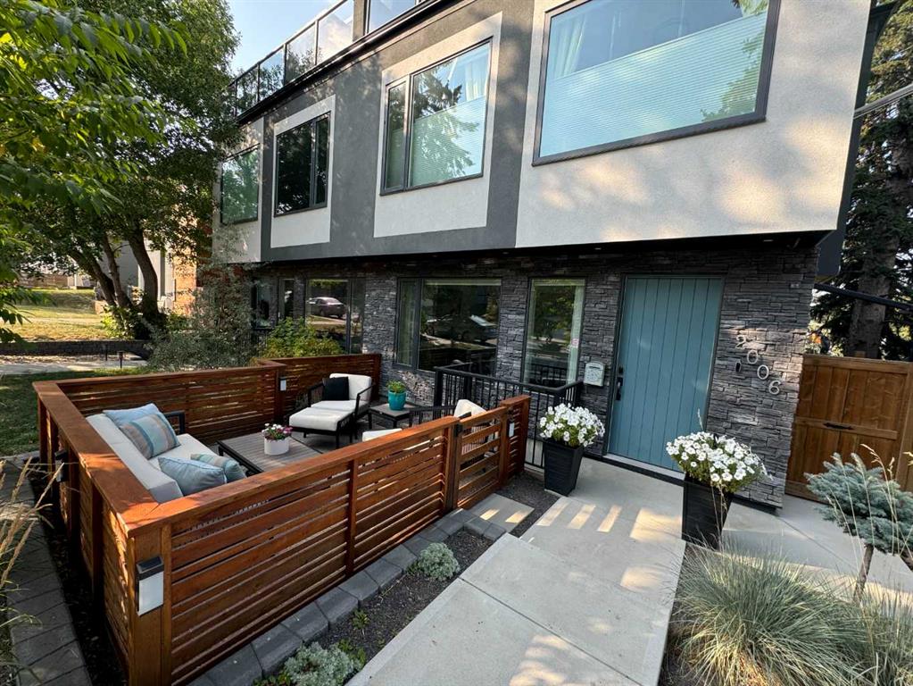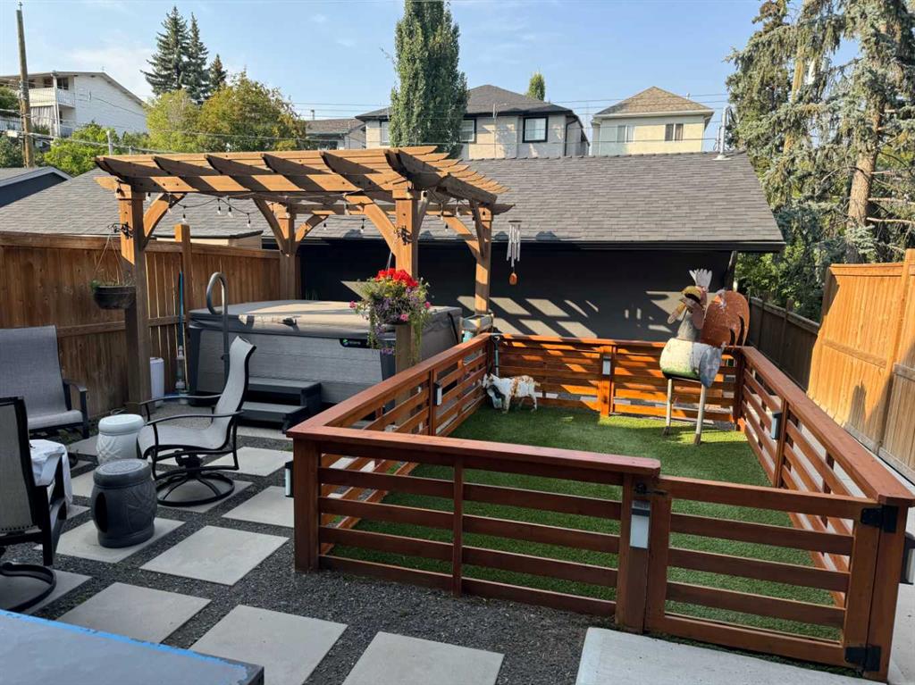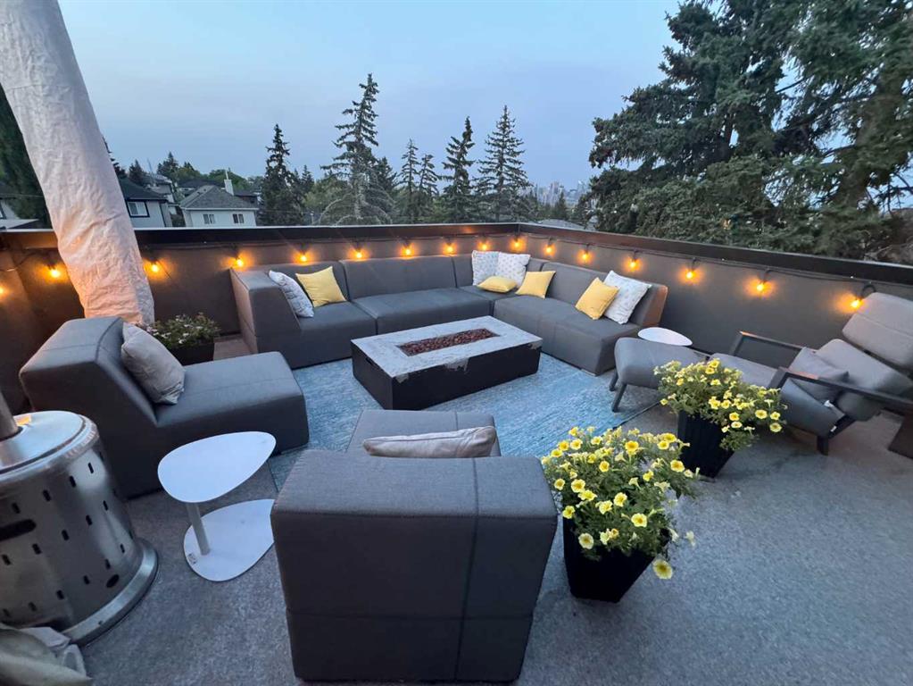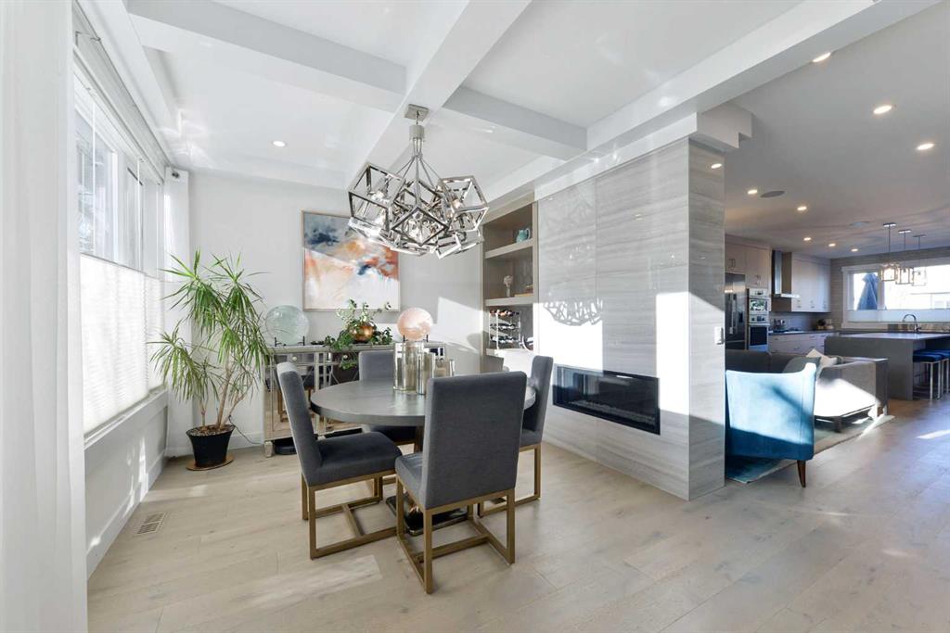

2410 30 Avenue SW
Calgary
Update on 2023-07-04 10:05:04 AM
$1,195,000
4
BEDROOMS
3 + 1
BATHROOMS
2031
SQUARE FEET
2015
YEAR BUILT
Discover this beautifully designed and fully developed walk-out infill in Marda Loop, nestled on a quiet cul-de-sac next to a park. This meticulously maintained home offers modern upgrades and a versatile layout, starting with a bright main floor featuring 10-foot ceilings, a stylish kitchen with custom cabinetry, stainless steel appliances, and an extended island seating 5-6, seamlessly connecting to the dining and living areas. Double sliding doors open to a private back patio, while wide-plank engineered hardwood flows throughout the home. The upper level boasts a south-facing primary suite with a spa-inspired ensuite, a walk-through closet, two additional bedrooms, a shared bathroom, and a well-equipped laundry room with extra storage. The walk-out basement is an entertainer’s dream, offering a spacious rec room with a wet bar, easy access to a covered patio, a landscaped yard, and a double detached garage via the mudroom. A fourth bedroom, a flex space perfect for a gym, and a four-piece bathroom complete this exceptional home, blending modern comfort with thoughtful functionality in a prime location.
| COMMUNITY | Richmond |
| TYPE | Residential |
| STYLE | TSTOR, SBS |
| YEAR BUILT | 2015 |
| SQUARE FOOTAGE | 2030.6 |
| BEDROOMS | 4 |
| BATHROOMS | 4 |
| BASEMENT | Finished, Full Basement, WALK |
| FEATURES |
| GARAGE | Yes |
| PARKING | Double Garage Detached |
| ROOF | Rubber |
| LOT SQFT | 290 |
| ROOMS | DIMENSIONS (m) | LEVEL |
|---|---|---|
| Master Bedroom | 4.09 x 4.98 | |
| Second Bedroom | 3.00 x 3.12 | |
| Third Bedroom | 3.02 x 3.33 | |
| Dining Room | 4.24 x 4.62 | Main |
| Family Room | ||
| Kitchen | 3.99 x 5.56 | Main |
| Living Room | 5.99 x 2.92 | Main |
INTERIOR
Central Air, Forced Air, Natural Gas, Gas, Living Room
EXTERIOR
Back Lane, Back Yard, Front Yard, Landscaped, Rectangular Lot
Broker
Diamond Realty & Associates LTD.
Agent



































































