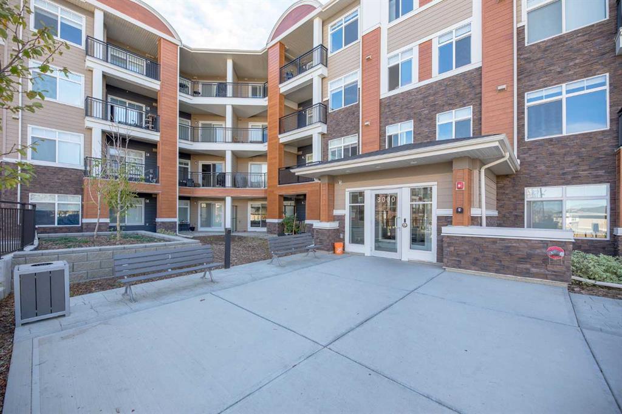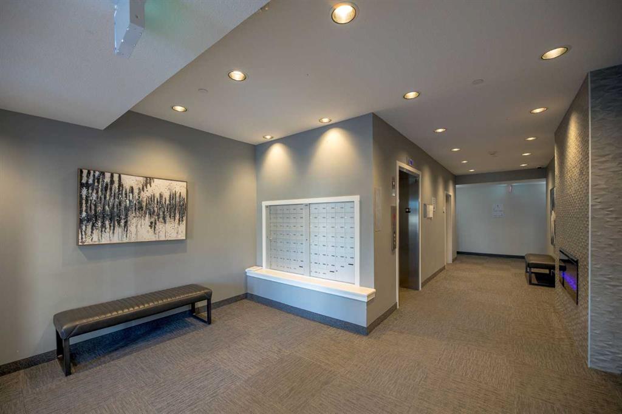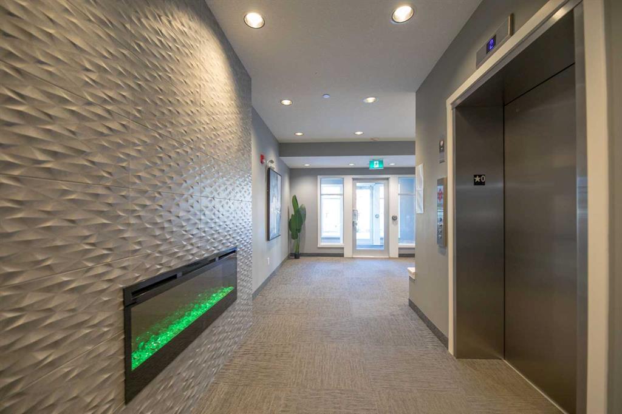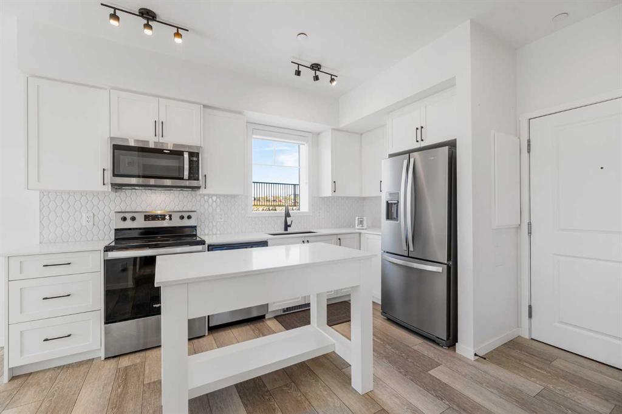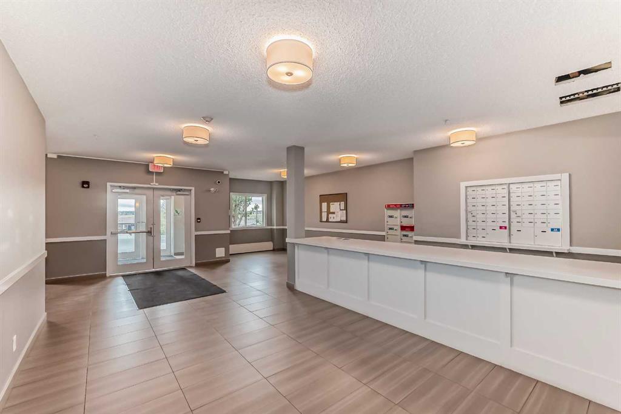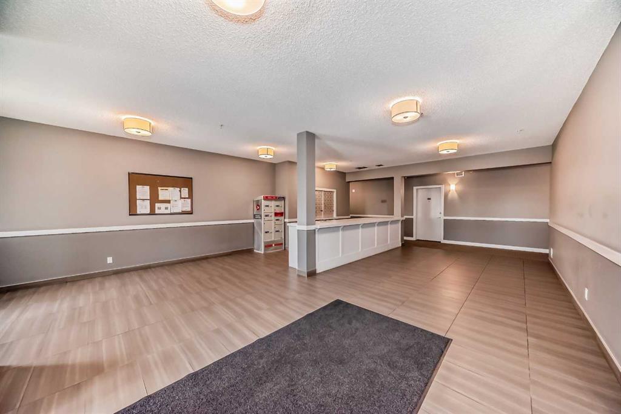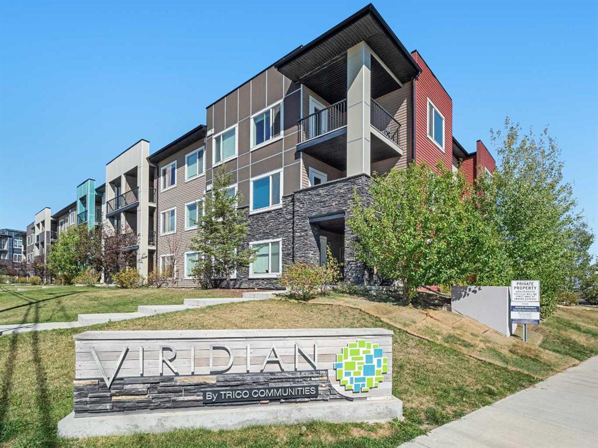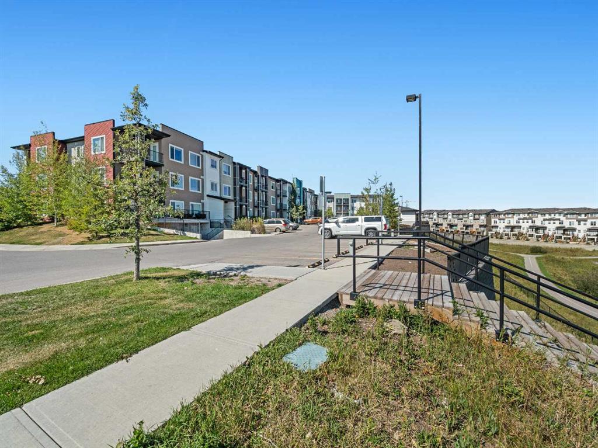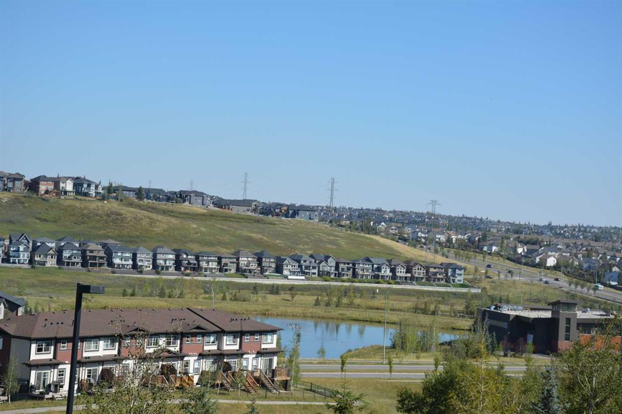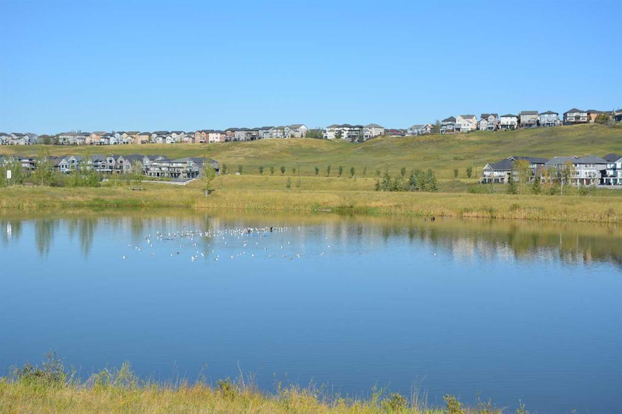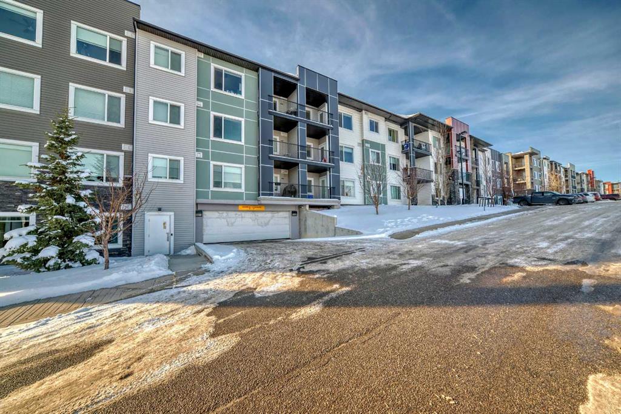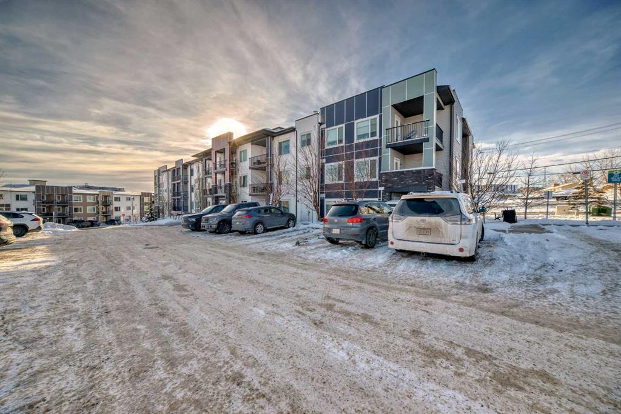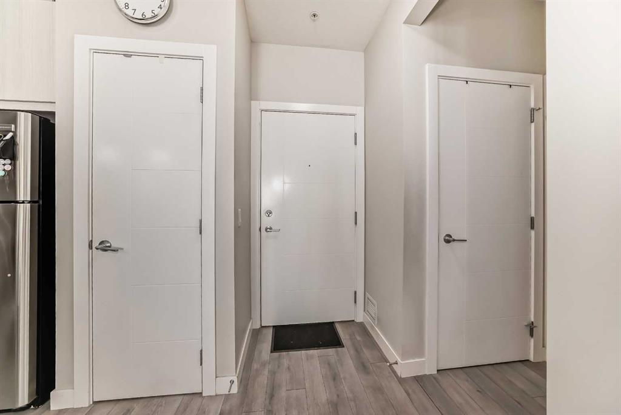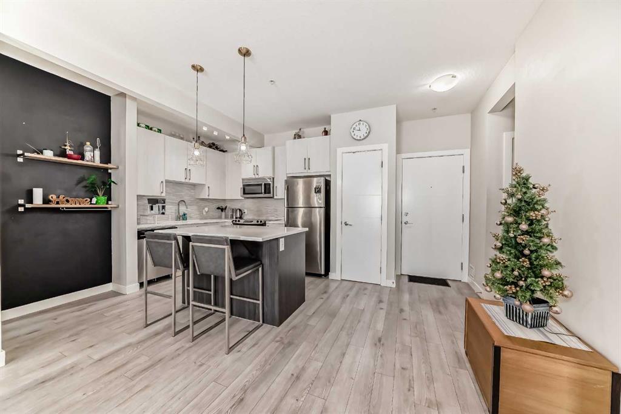

1312, 3727 Sage Hill Drive NW
Calgary
Update on 2023-07-04 10:05:04 AM
$369,900
2
BEDROOMS
2 + 0
BATHROOMS
821
SQUARE FEET
2017
YEAR BUILT
Welcome to #1312, Sage Hill Drive. This condo is ideally located a short walk away from grocery stores, restaurants and public transportation. It boasts 2 bedrooms, two full bathrooms, comes with a titled parking stall inside the secured and heated parkade, and an assigned, secure storage locker. The bright kitchen features gorgeous white quartz counter tops, a designer mosaic tiled backsplash, light grey cabinets, pantry closet, and upgraded stainless steel appliances. The kitchen space leads straight into the living room providing both the convenience and comfort of an open concept design. The generously sized patio has lots of room for furniture and is the perfect outdoor space to sit and relax or entertain your guests. The master bedroom offers ample storage boasting a his-and-hers closet and features a convenient 3-piece ensuite with large shower. The second bedroom is located across from the living room for extra privacy and is adjacent to the well-appointed full 4-piece bathroom. The condo is finished off by a large laundry room with even more storage as well as a front hall closet. With this many features and conveniences, this condo won't be on the market for long! Book your private showing today!
| COMMUNITY | Sage Hill |
| TYPE | Residential |
| STYLE | LOW |
| YEAR BUILT | 2017 |
| SQUARE FOOTAGE | 820.9 |
| BEDROOMS | 2 |
| BATHROOMS | 2 |
| BASEMENT | |
| FEATURES |
| GARAGE | No |
| PARKING | Parkade, Titled, Underground |
| ROOF | |
| LOT SQFT | 0 |
| ROOMS | DIMENSIONS (m) | LEVEL |
|---|---|---|
| Master Bedroom | 3.25 x 3.35 | Main |
| Second Bedroom | 2.77 x 3.68 | Main |
| Third Bedroom | ||
| Dining Room | ||
| Family Room | ||
| Kitchen | 2.69 x 3.51 | Main |
| Living Room |
INTERIOR
None, Baseboard,
EXTERIOR
Broker
RE/MAX West Real Estate
Agent

































