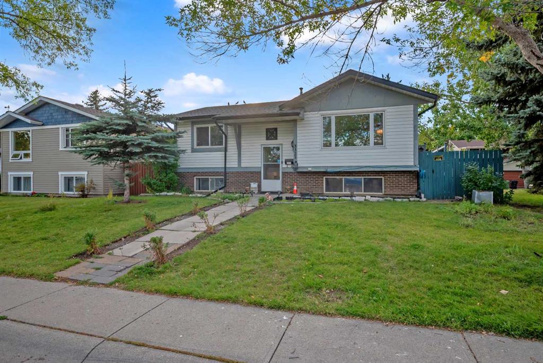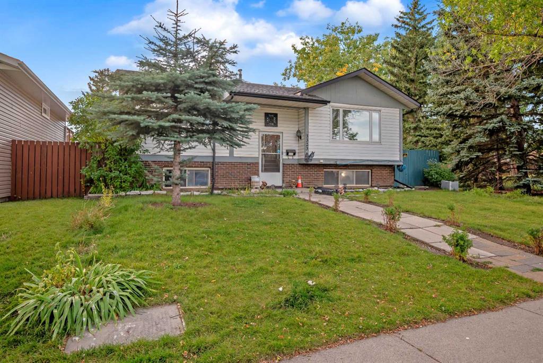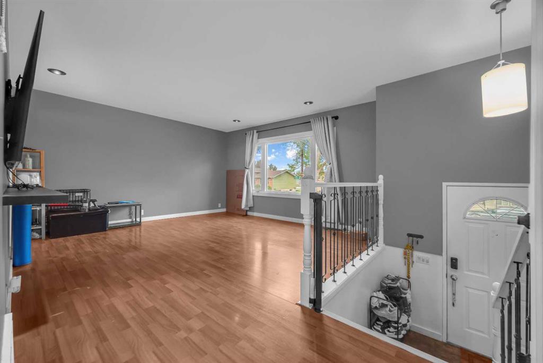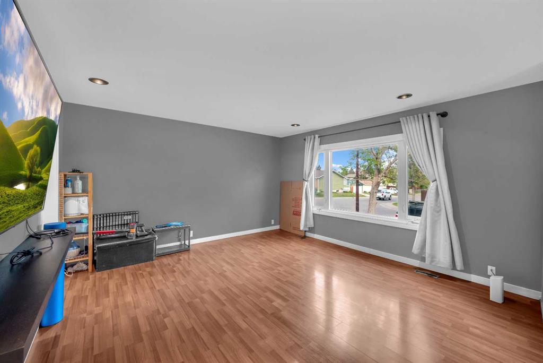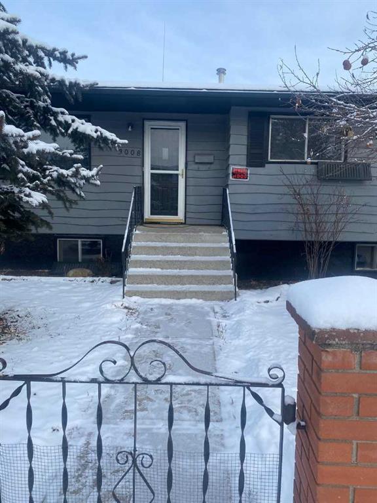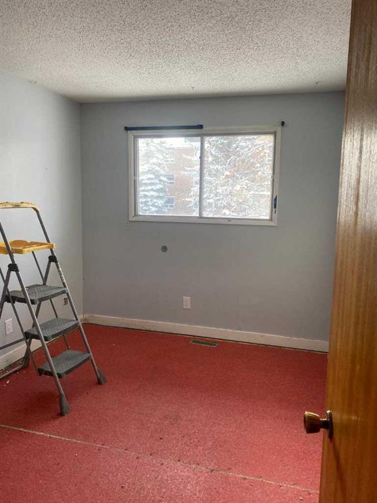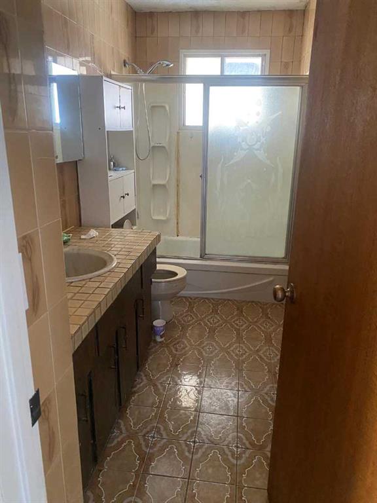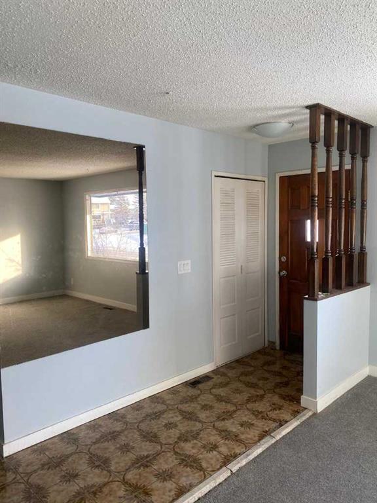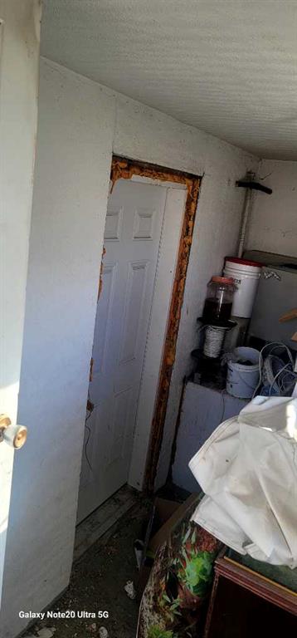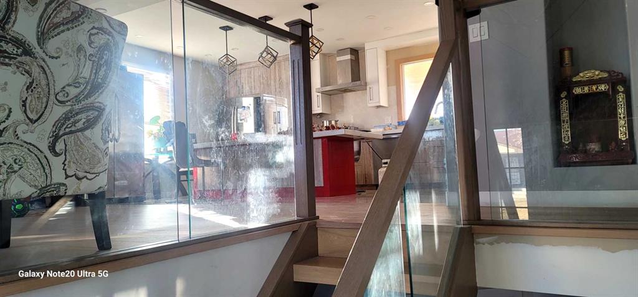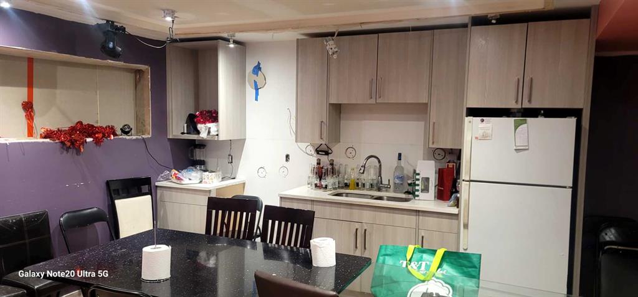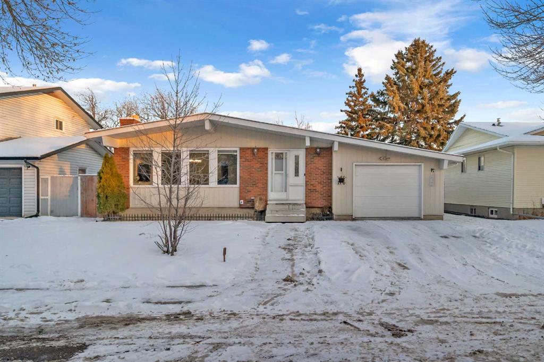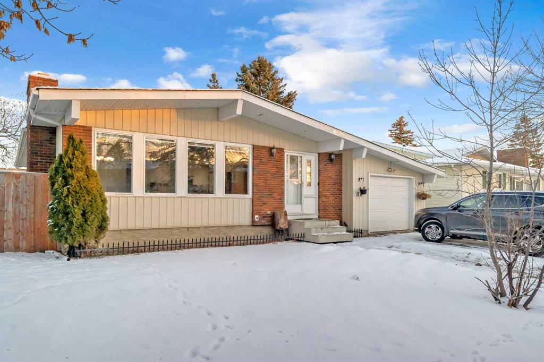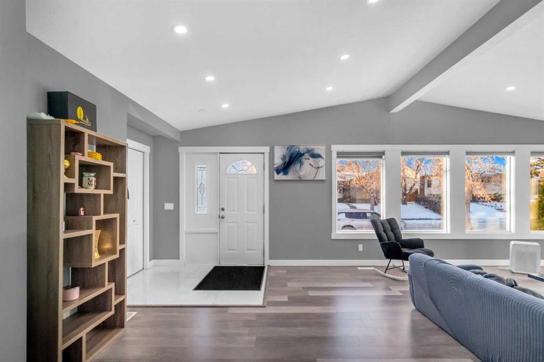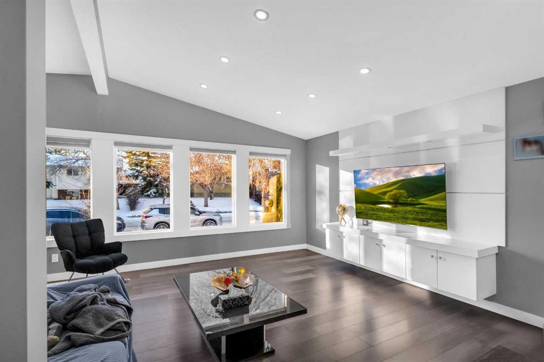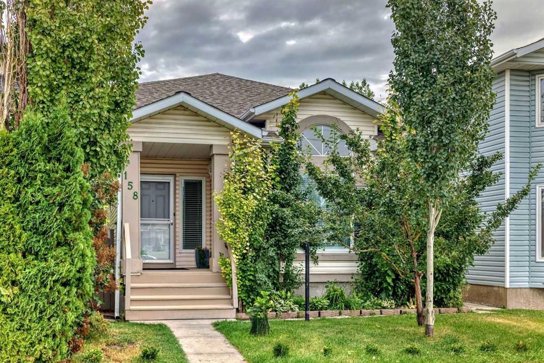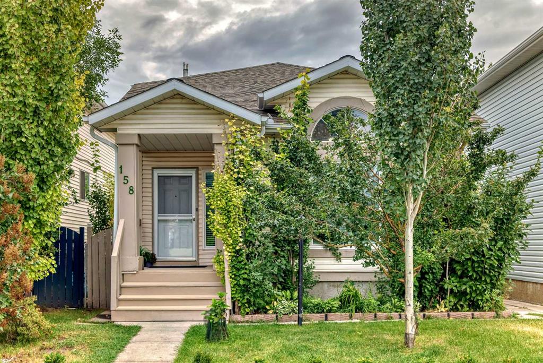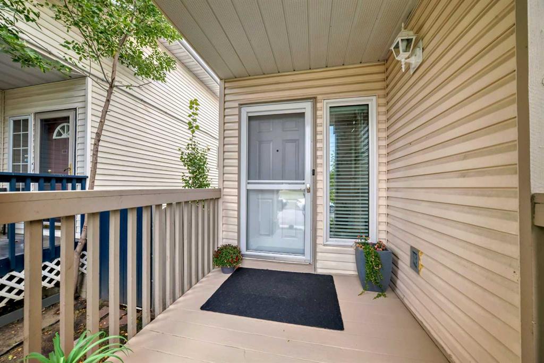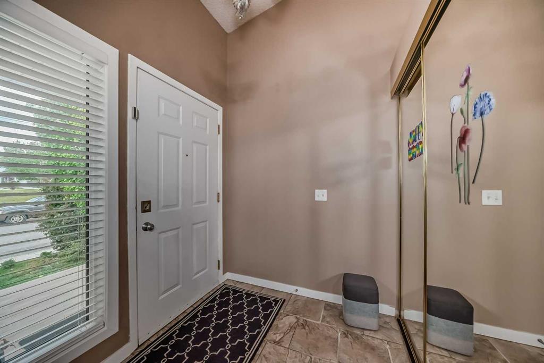

287 Templeside Circle NE
Calgary
Update on 2023-07-04 10:05:04 AM
$689,900
6
BEDROOMS
2 + 2
BATHROOMS
1266
SQUARE FEET
1977
YEAR BUILT
OPEN HOUSE: JAN 19 (SUN) 1:30pm TO 4pm***CALLING ALL SAVVY INVESTORS AND FIRST-TIME HOME BUYERS looking to purchase TOP NOTCH RENOVATED property (Over 2,400 SqFt Living Space) with HIGH REVENUE GENERATION potential in developed and most convenient community of Temple NE. This stunning 1,265 SqFt bungalow in the sought-after community offers exceptional living and income potential with a LEGAL BASEMENT SUITE GENERATING $1,750/MONTH. The MAIN FLOOR features an extra-large living room with a DECORATIVE WOOD BRICK FIREPLACE, a modern kitchen with quartz countertops and stainless steel appliances (GAS LINE INSTALLED FOR GAS STOVE), a separate laundry, 3 spacious bedrooms (including a primary with a 2-piece ensuite), and a 4-piece bath. The 2023-developed basement legal suite includes 1,150+ SqFt with a large family/dining area, updated gorgeous kitchen, 3 bedrooms (PRIMARY WITH A 2-PIECE ENSUITE), a 4-piece bath, storage room and its own laundry. MAJOR UPGRADES INCLUDE NEW: Windows (5 WINDOWS IN THE BASEMENT), Roof, Added Attic Insulation, spray-painted metal siding, furnace, hot water tank, gutters, fascia, and low-maintenance landscaping. ADDITIONAL MAIN FLOOR UPGRADES (2022) include all appliances, Laundry luxury vinyl plank flooring, fresh paint, modern LED lighting and plumbing fixtures, Designer Window Blinds, 3 CARS CONCRETE PARKING PADS with plenty of free street parking and PROXIMITY TO ALL AMENITIES including Village Square Recreation Centre, Peter Lougheed Hospital, Calgary C Train, Transit, YYC Airport, plenty of schools, playgrounds, major shopping, highways and 15 minutes drive to downtown. Don’t miss this incredible investment or first-home opportunity—book your private viewing today! 3D/VIRTUAL Tour available.
| COMMUNITY | Temple |
| TYPE | Residential |
| STYLE | Bungalow |
| YEAR BUILT | 1977 |
| SQUARE FOOTAGE | 1265.9 |
| BEDROOMS | 6 |
| BATHROOMS | 4 |
| BASEMENT | EE, Finished, Full Basement, SUI |
| FEATURES |
| GARAGE | No |
| PARKING | Alley Access, Concrete Driveway, FTDRV Parking, PParking Pad, RDRV Parking |
| ROOF | Asphalt Shingle |
| LOT SQFT | 371 |
| ROOMS | DIMENSIONS (m) | LEVEL |
|---|---|---|
| Master Bedroom | 4.24 x 3.53 | Basement |
| Second Bedroom | 3.53 x 2.95 | Main |
| Third Bedroom | 3.10 x 2.95 | Main |
| Dining Room | 4.01 x 3.15 | Main |
| Family Room | ||
| Kitchen | 3.94 x 2.72 | Basement |
| Living Room | 5.87 x 4.01 | Main |
INTERIOR
Other, Forced Air, Natural Gas, Brick Facing, Decorative, Living Room, Raised Hearth, Wood Burning
EXTERIOR
Back Lane, Back Yard, Front Yard, Low Maintenance Landscape, Landscaped, Rectangular Lot
Broker
RE/MAX Real Estate (Mountain View)
Agent
























































