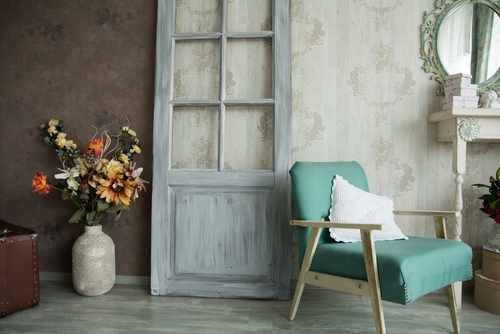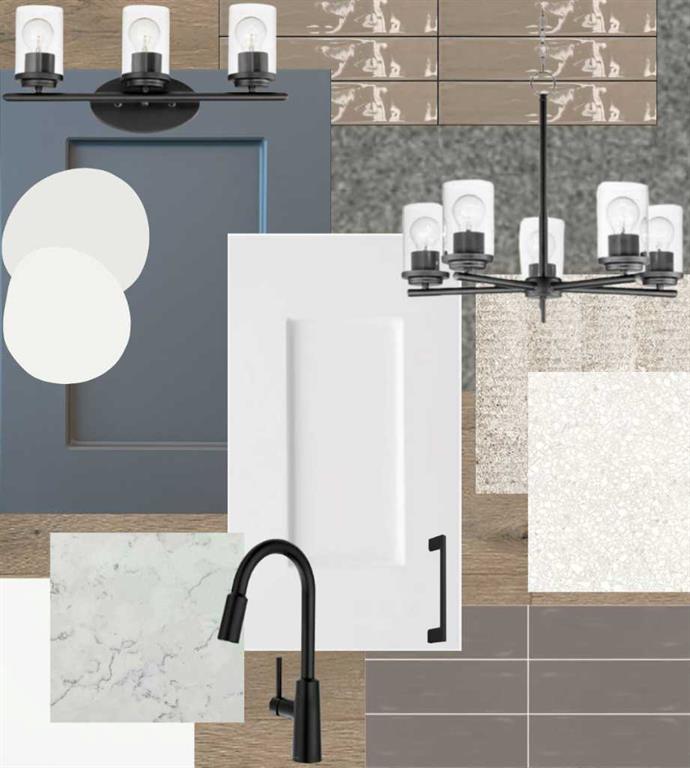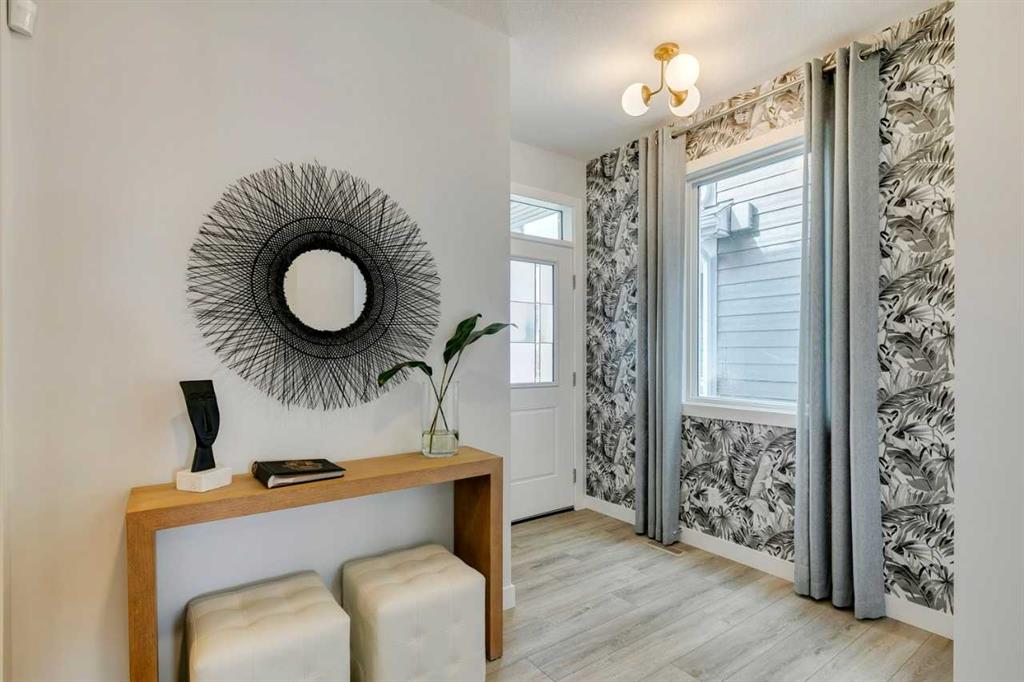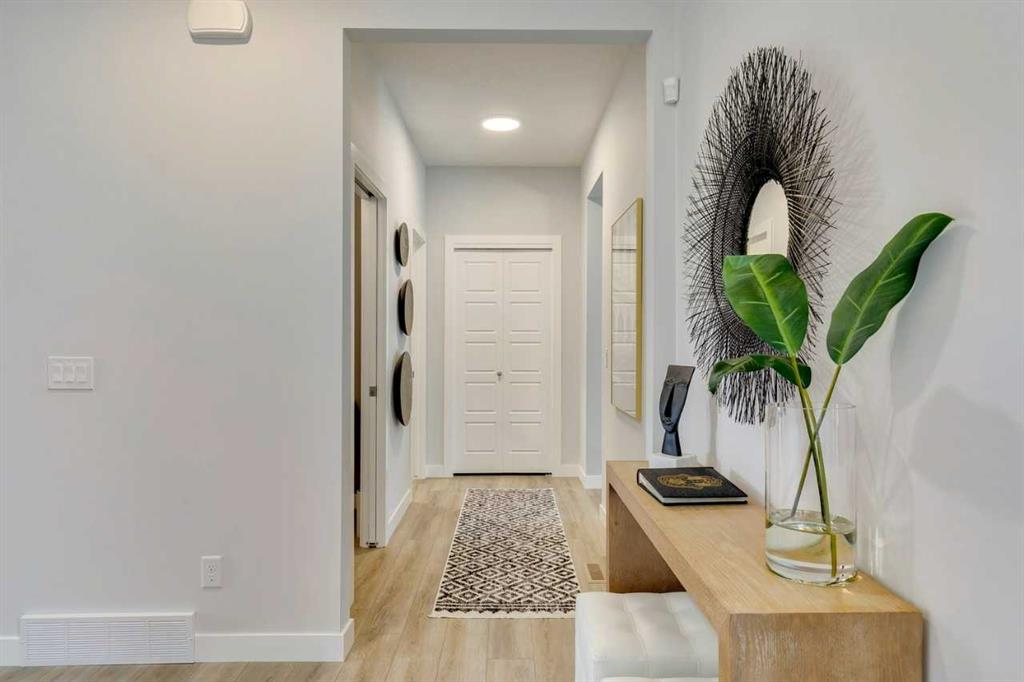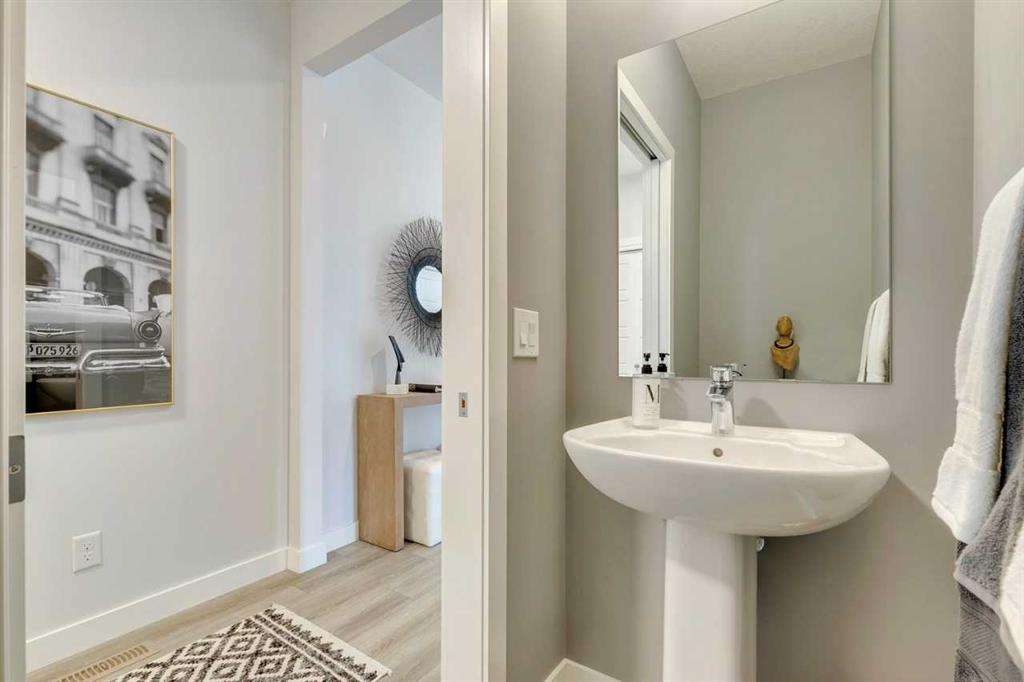

14 West Hall Place
Cochrane
Update on 2023-07-04 10:05:04 AM
$835,000
4
BEDROOMS
3 + 1
BATHROOMS
1927
SQUARE FEET
1998
YEAR BUILT
OPEN HOUSE SATURDAY 2PM - 4PM - Welcome to your dream home! This beautifully renovated property in West Valley offers modern elegance and convenience throughout. Step inside to discover an inviting main floor featuring refinished Red Oak HARDWOOD FLOORS that seamlessly flow into the NEWLY INSTALLED upstairs flooring. The gourmet kitchen is a chef's delight, boasting ALL-NEW CABINETS, a stylish hood fan, and high-end STAINLESS STEEL APPLIANCES. The adjacent dining room features BUILT-IN CABINETRY that complements the kitchen perfectly. Relax in the spacious living room, highlighted by VAULTED CEILINGS and a high-efficiency WOOD BURNING FIREPLACE, ideal for cozy evenings. With updated LED LIGHTING throughout and AIR CONDITIONING, this home ensures both comfort and efficiency. Upstairs, you’ll find three well-appointed bedrooms, including a luxurious master suite with a stunning 5-piece ENSUITE. Enjoy a DOUBLE VANITY, a spacious shower, and a relaxing SOAKER TUB. All bathrooms feature elegant NEW TILE flooring, and the laundry room offers added convenience. The fully finished, WALKOUT basement provides even more space with an additional bedroom, bathroom, and a family room complete with a GAS FIREPLACE —perfect for entertaining or unwinding. Additional features include a CENTRAL VACUUM system, permanent Gemstone exterior holiday lighting, and NEW energy-efficient triple-glazed argon Green Fox WINDOWS. The garage boasts two large STORAGE LOFTS, maximizing your storage options. With its extensive renovations, this home feels almost brand new. Don’t miss the opportunity to make this stunning property your own! Schedule a showing today!
| COMMUNITY | West Terrace |
| TYPE | Residential |
| STYLE | TSTOR |
| YEAR BUILT | 1998 |
| SQUARE FOOTAGE | 1927.0 |
| BEDROOMS | 4 |
| BATHROOMS | 4 |
| BASEMENT | Finished, Full Basement, WALK |
| FEATURES |
| GARAGE | 1 |
| PARKING | Concrete Driveway, DBAttached, On Street |
| ROOF | Shake |
| LOT SQFT | 496 |
| ROOMS | DIMENSIONS (m) | LEVEL |
|---|---|---|
| Master Bedroom | 4.85 x 3.84 | Upper |
| Second Bedroom | 3.73 x 2.82 | Upper |
| Third Bedroom | 3.81 x 2.82 | Upper |
| Dining Room | 4.06 x 2.41 | Main |
| Family Room | 9.14 x 3.63 | Basement |
| Kitchen | ||
| Living Room | 3.86 x 3.51 | Main |
INTERIOR
Central Air, Fireplace(s), Forced Air, Natural Gas, Basement, Gas, Living Room, Mantle, Wood Burning
EXTERIOR
Back Yard, Cul-De-Sac, Front Yard, Level, Street Lighting
Broker
eXp Realty
Agent




































