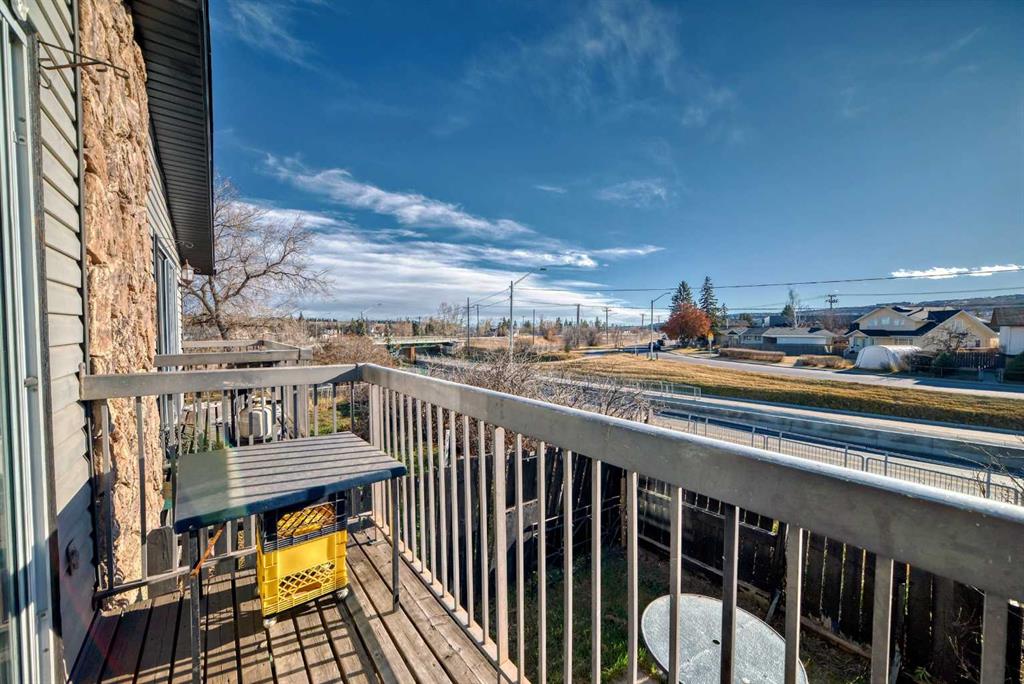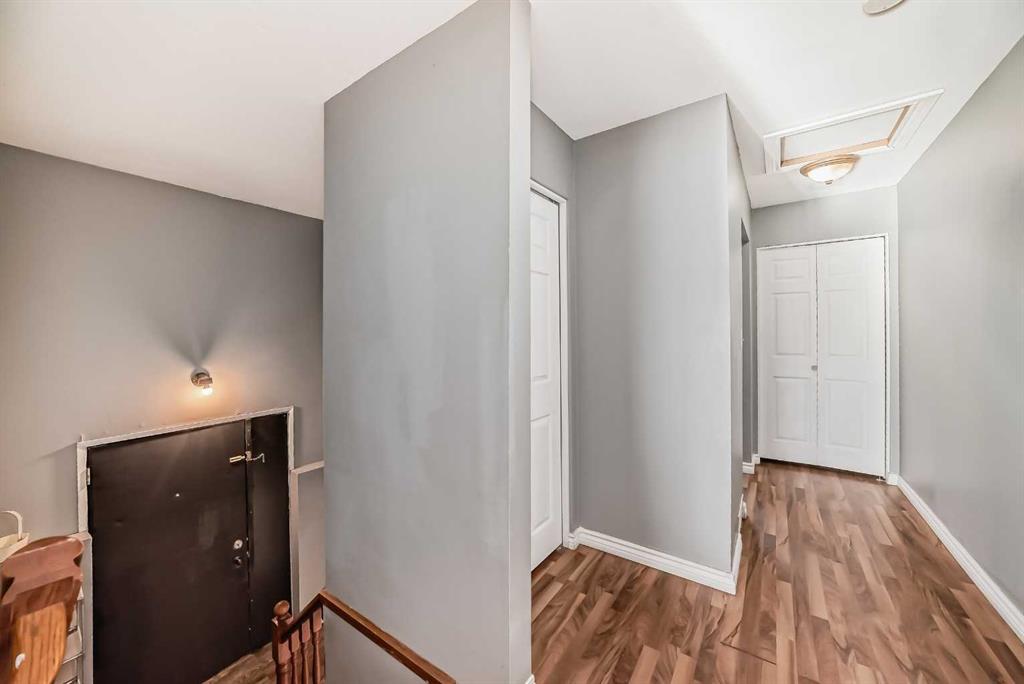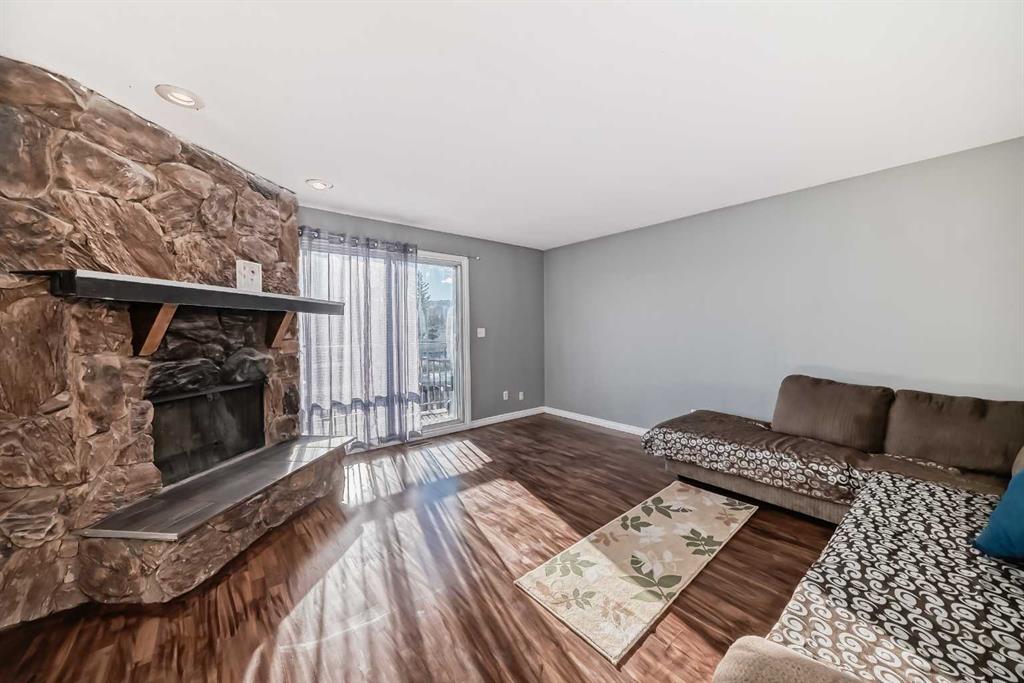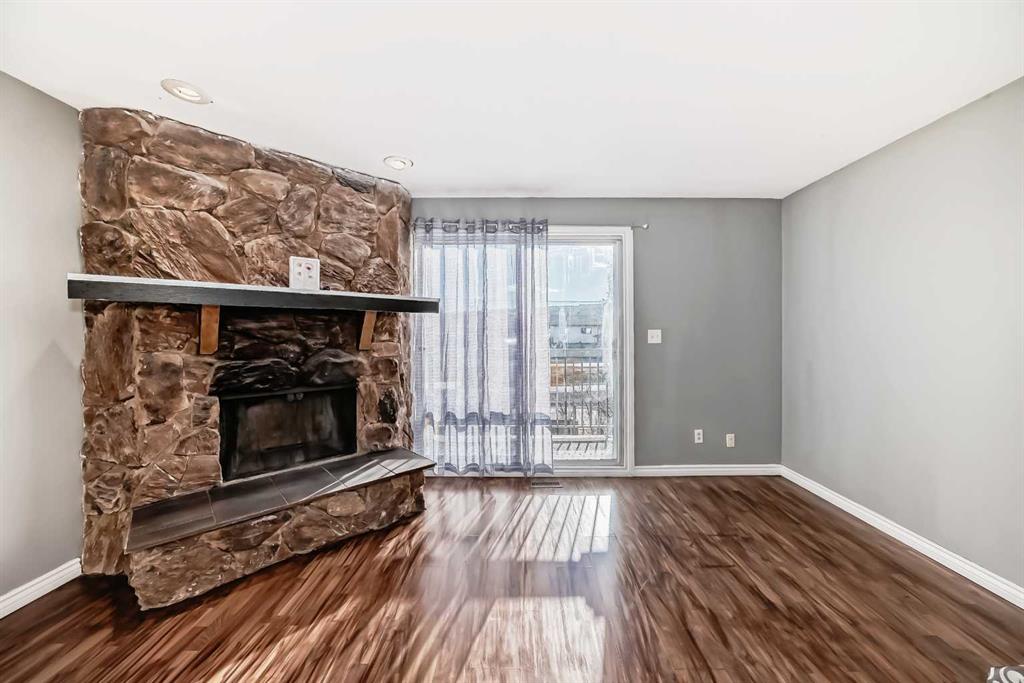

8636 47 Avenue NW
Calgary
Update on 2023-07-04 10:05:04 AM
$479,900
5
BEDROOMS
2 + 0
BATHROOMS
1002
SQUARE FEET
1978
YEAR BUILT
*** OPEN HOUSE - Saturday, November 30, 2024 - 1:30-4:00 pm *** Welcome to a one owner home for over 30 plus years! A VERY RARE FIND ... a spacious 2,000 sqft of total living space, five bedroom, two bathroom, semi detached Bilevel duplex in original condition offering HUGE upside potential! Located in a very quiet Bowness enclave, only a few steps to Bowness park, Bowmont off leash park, the Bow river and the Bow river bike path system! The main floor features 3 good sized bedrooms, a 4-pce bath, a nice galley kitchen, and informal separate dining and living areas. The lower level is highlighted by large Bilevel windows and a separate side entrance, promoting and transforming this level as an "income money maker" to be suited in favor of the new R-CG zoning (pending City of Calgary building approvals). The lower level currently has 2 more bedrooms plus a 3-pce bath, a large recreation room, a wet bar and a laundry room. A nice front veranda and a large rear deck complete the exterior of this home. This wonderful west Bowness inner city location, has great access to Stoney Trail, a two minute drive to the new Farmer's Market, Trinity Hills box stores and the new Superstore, the best burgers in town are only a 1/2 block away! Close to two hospitals, the U of C is only a 5-10 minute drive, easy access west to the mountains and a short commute to downtown. Priced to sell! Quick possession is possible!!!
| COMMUNITY | Bowness |
| TYPE | Residential |
| STYLE | BLVL, SBS |
| YEAR BUILT | 1978 |
| SQUARE FOOTAGE | 1001.9 |
| BEDROOMS | 5 |
| BATHROOMS | 2 |
| BASEMENT | Finished, Full Basement |
| FEATURES |
| GARAGE | 0 |
| PARKING | Alley Access, Off Street, PParking Pad |
| ROOF | Asphalt Shingle |
| LOT SQFT | 279 |
| ROOMS | DIMENSIONS (m) | LEVEL |
|---|---|---|
| Master Bedroom | 3.78 x 3.02 | Main |
| Second Bedroom | 2.72 x 2.67 | Main |
| Third Bedroom | 3.02 x 2.72 | Main |
| Dining Room | 3.86 x 2.72 | Main |
| Family Room | 2.97 x 2.84 | Main |
| Kitchen | 3.02 x 2.49 | Main |
| Living Room | 4.47 x 3.86 | Main |
INTERIOR
None, Forced Air, Natural Gas,
EXTERIOR
Back Lane, Back Yard, Landscaped, Rectangular Lot, Treed
Broker
RE/MAX Real Estate (Central)
Agent















































































