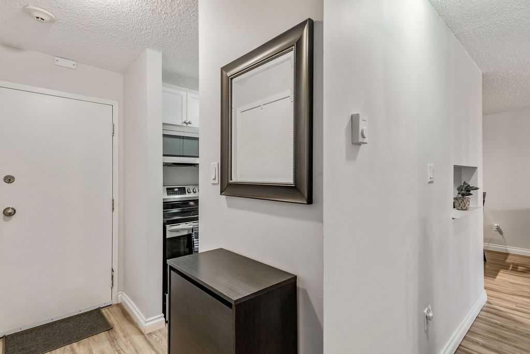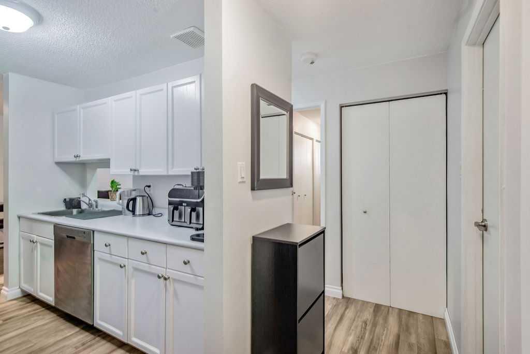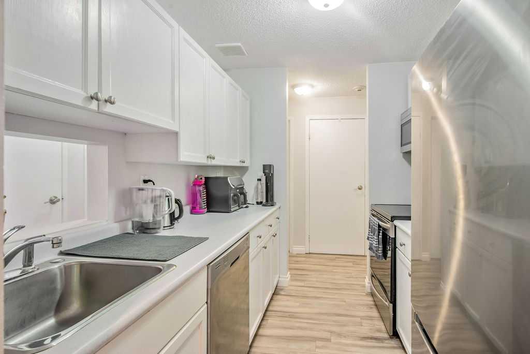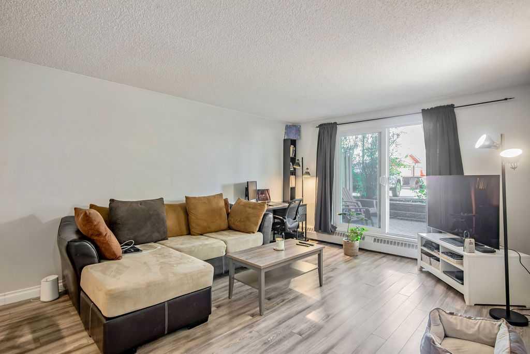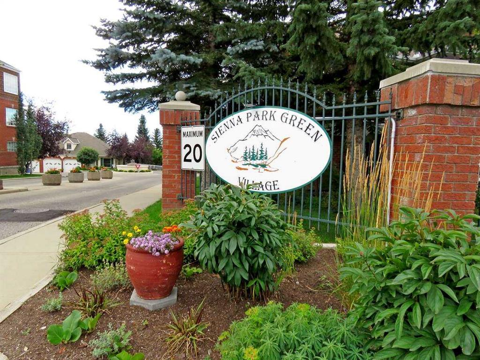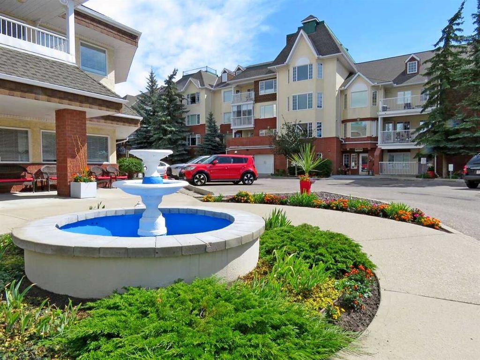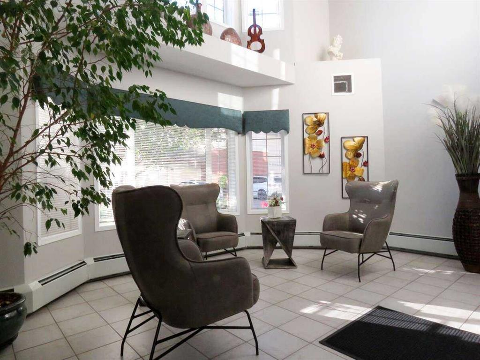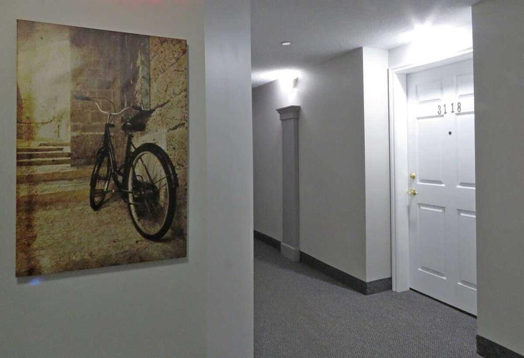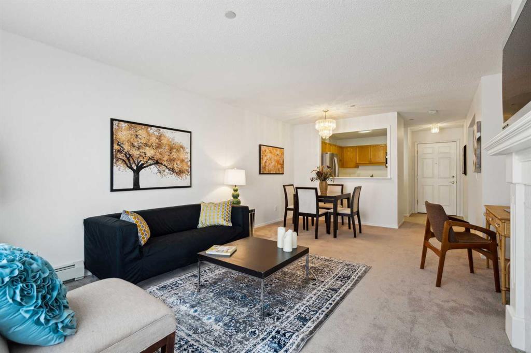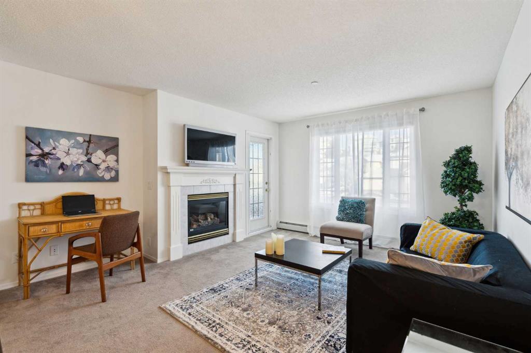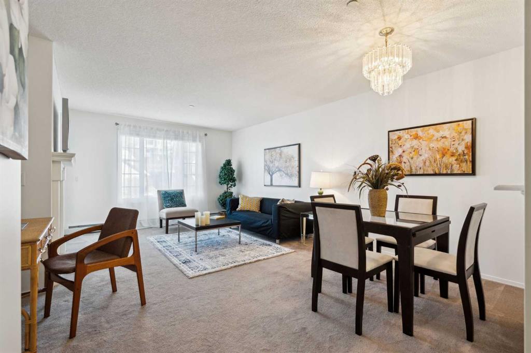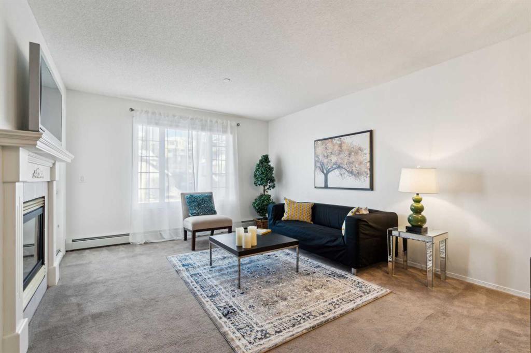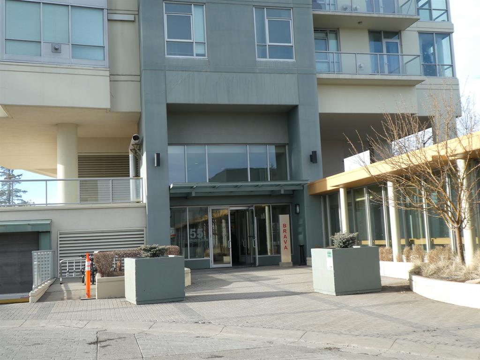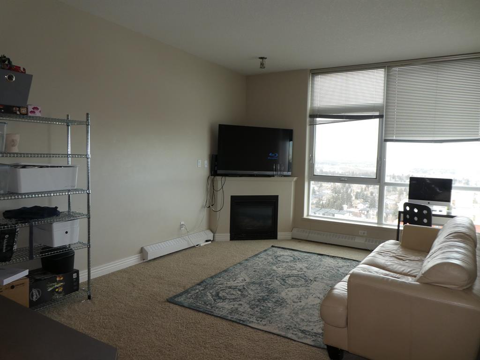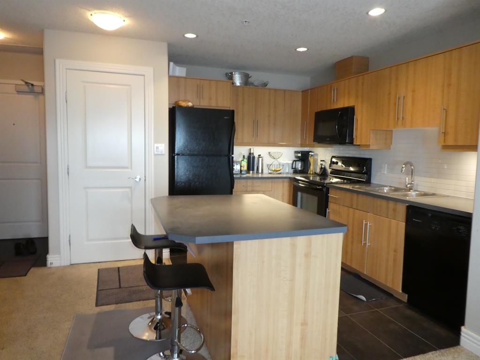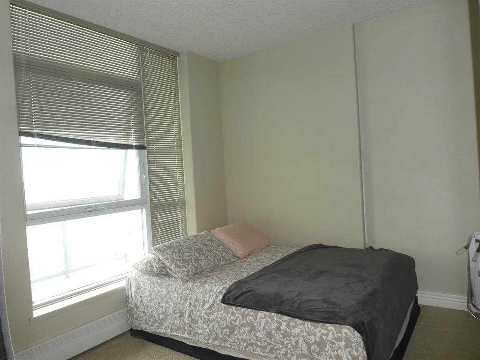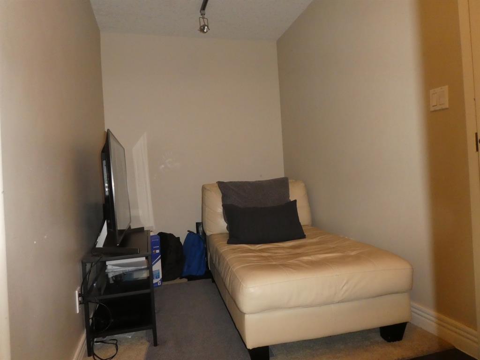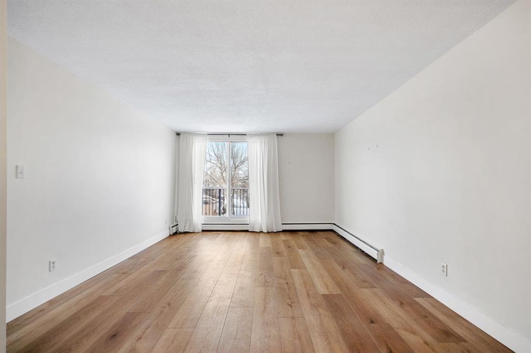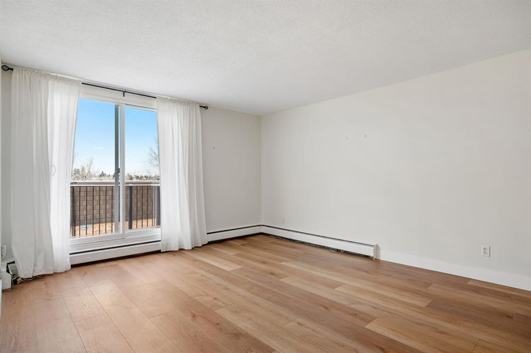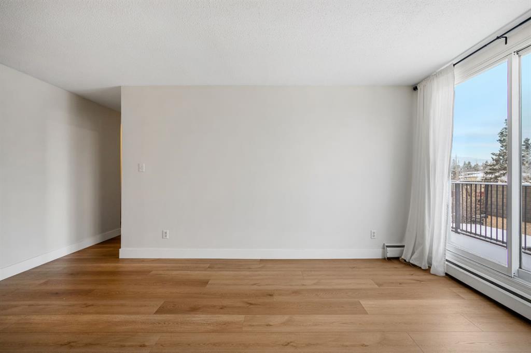

110, 2850 51 Street SW
Calgary
Update on 2023-07-04 10:05:04 AM
$264,900
1
BEDROOMS
1 + 1
BATHROOMS
864
SQUARE FEET
1997
YEAR BUILT
Meticulously maintained and updated main level end unit, in a great adult living (55+) building known as Glenmeadow Gardens. This spacious apartment boasts over 850 sq.ft. of naturally lit living space sure to be enjoyed by the new owner. Renovated just over 2 years ago, the lasting classic look and feel of the space will leave you relaxed and will allow you to enjoy the many amenities this smaller building has to offer. White cabinetry, deep rich vinyl flooring, stunning quartz countertops and a paint palette that ties the entire place together. This open floor plan with extensive windows provides a space you will love to call home. There is also a convenient 2 piece bathroom for guests and a spacious laundry/storage room. A large patio will allow you to enjoy the outdoors as much as the indoor living area. King size bed, no problem, the primary suite offers plenty of room to create your own private oasis which includes double closets and a 3-piece ensuite. This building offers underground parking/visitor parking, a storage unit, a courtyard, garden, exercise room, party room and guest suites for visitors. This professionally managed centrally located building is close to shopping/schools/parks and so much more. This is a rare opportunity as units in this building rarely come up.
| COMMUNITY | Glenbrook |
| TYPE | Residential |
| STYLE | LOW |
| YEAR BUILT | 1997 |
| SQUARE FOOTAGE | 863.6 |
| BEDROOMS | 1 |
| BATHROOMS | 2 |
| BASEMENT | No Basement |
| FEATURES |
| GARAGE | No |
| PARKING | Assigned, HGarage, Parkade, Stall, Underground |
| ROOF | Asphalt Shingle |
| LOT SQFT | 0 |
| ROOMS | DIMENSIONS (m) | LEVEL |
|---|---|---|
| Master Bedroom | 4.22 x 3.56 | Main |
| Second Bedroom | ||
| Third Bedroom | ||
| Dining Room | ||
| Family Room | ||
| Kitchen | ||
| Living Room |
INTERIOR
None, In Floor, Fireplace(s), Natural Gas, Family Room, Gas, Tile
EXTERIOR
Broker
BECK Real Estate Ltd.
Agent




























