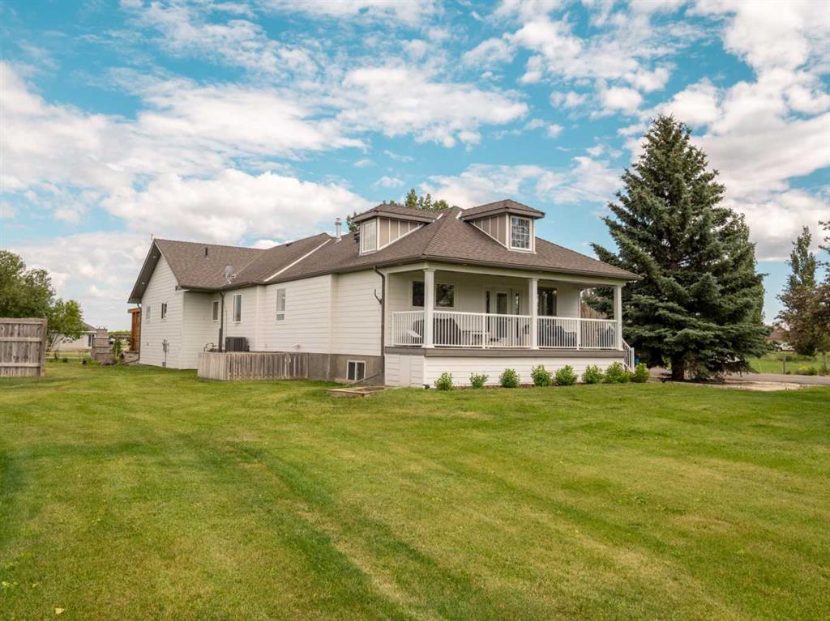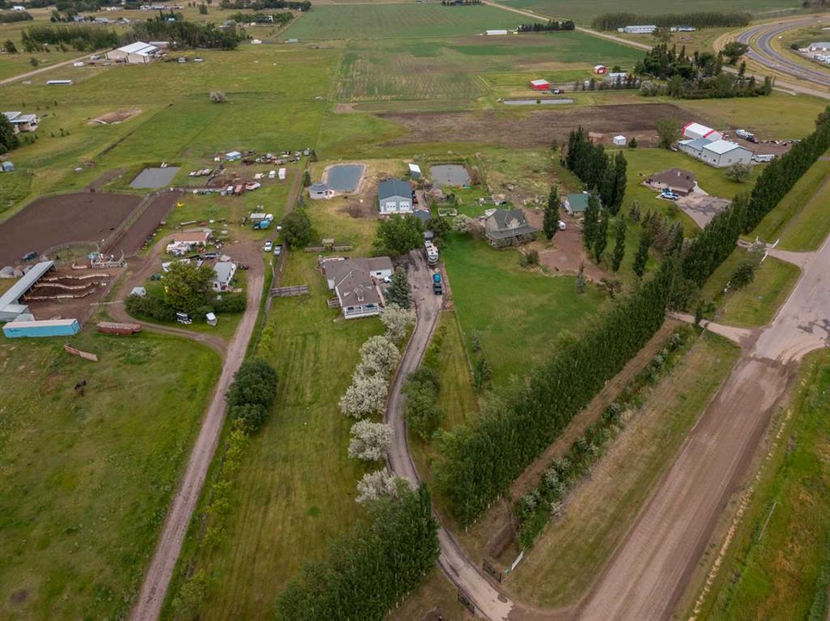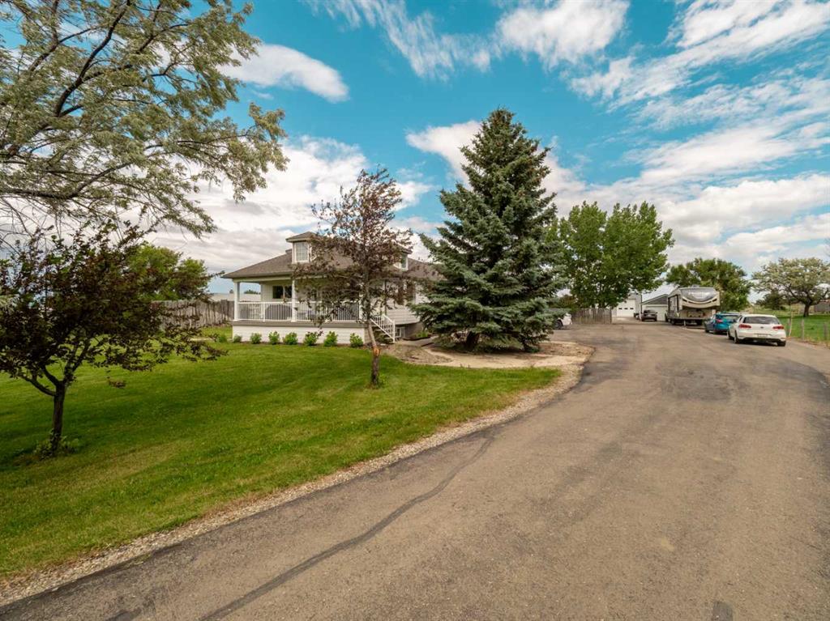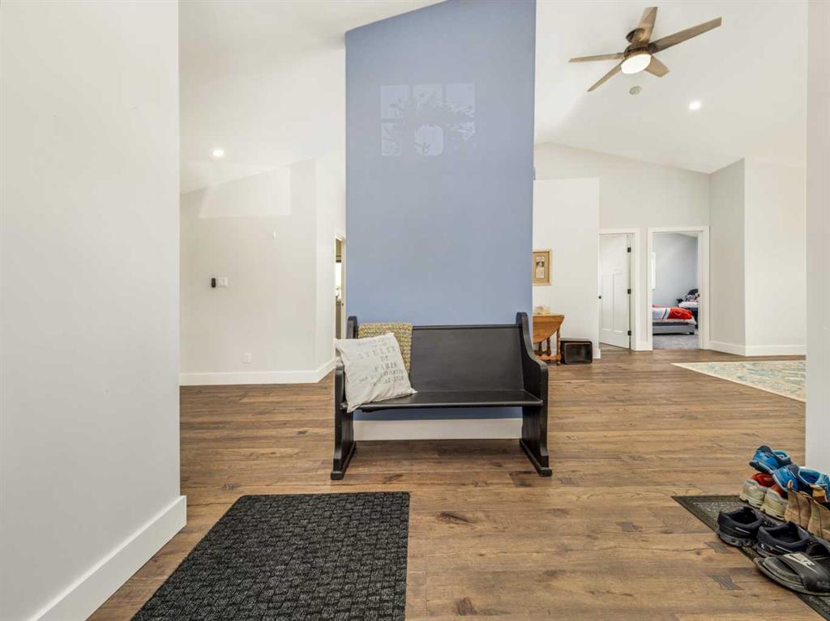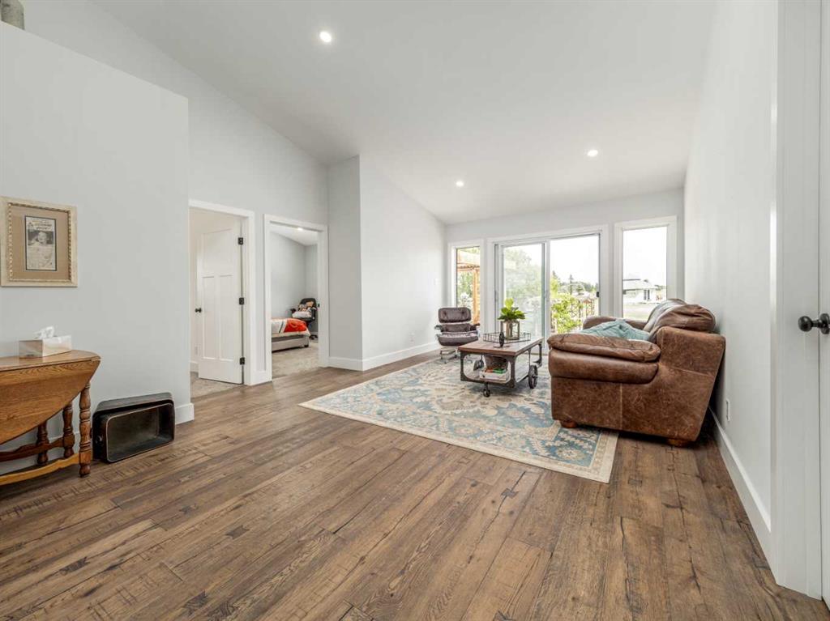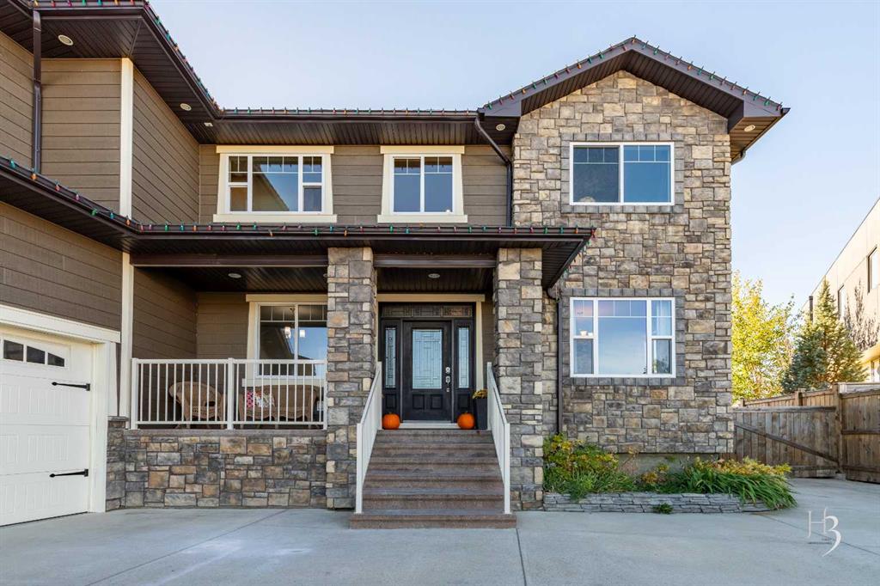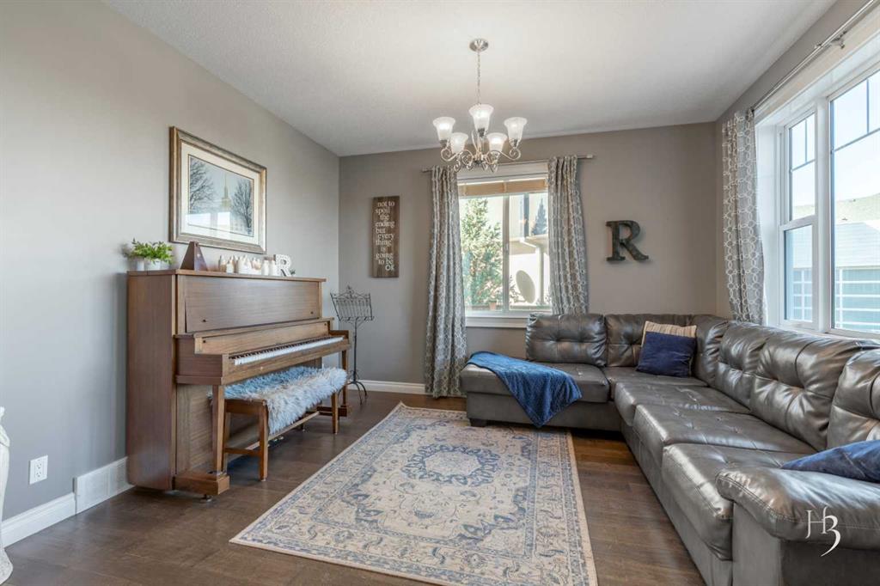

2825 Parkside Drive S
Lethbridge
Update on 2023-07-04 10:05:04 AM
$1,200,000
3
BEDROOMS
2 + 0
BATHROOMS
2644
SQUARE FEET
1958
YEAR BUILT
This stunning 4-level split home boasts a modern design with sliding doors opening the dining area to the outdoors. Enjoy a kitchen with a minimal, modular, straight-lined work area emphasizing efficiency and cleanliness. Large south-facing windows provide natural light and gorgeous views overlooking Henderson Lake. The double garage features an EV charger and a heated driveway. Upstairs, you'll find an office set up or hosting area, while a large patio awaits for city festivities by the lake. Please contact your REALTOR® to book a showing on this luxurious and functional home.
| COMMUNITY | Henderson Lake |
| TYPE | Residential |
| STYLE | FLVLSP |
| YEAR BUILT | 1958 |
| SQUARE FOOTAGE | 2644.5 |
| BEDROOMS | 3 |
| BATHROOMS | 2 |
| BASEMENT | Finished, Full Basement |
| FEATURES |
| GARAGE | 1 |
| PARKING | Covered, DBAttached, Driveway, Electric Gate, Garage Door Opener, Gated, |
| ROOF | Flat Torch Membrane |
| LOT SQFT | 813 |
| ROOMS | DIMENSIONS (m) | LEVEL |
|---|---|---|
| Master Bedroom | 4.47 x 5.36 | |
| Second Bedroom | 3.43 x 3.99 | |
| Third Bedroom | 3.15 x 3.18 | |
| Dining Room | 5.23 x 3.53 | Main |
| Family Room | 10.08 x 6.32 | |
| Kitchen | 5.92 x 4.78 | Main |
| Living Room | 5.33 x 6.83 | Main |
INTERIOR
Central Air, Central, Fireplace(s), Natural Gas, Basement, Electric, Living Room
EXTERIOR
Back Lane, Back Yard, Backs on to Park/Green Space, City Lot, Fruit Trees/Shrub(s), Lake, Front Yard, Lawn, Garden, Landscaped, Treed, Waterfall
Broker
REAL BROKER
Agent
























































